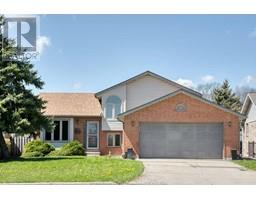3310 WILDWOOD DRIVE, Windsor, Ontario, CA
Address: 3310 WILDWOOD DRIVE, Windsor, Ontario
Summary Report Property
- MKT ID25016710
- Building TypeNo Data
- Property TypeNo Data
- StatusBuy
- Added1 days ago
- Bedrooms3
- Bathrooms2
- Area0 sq. ft.
- DirectionNo Data
- Added On09 Jul 2025
Property Overview
Welcome to Forest Glade! This beautifully maintained 4-level backsplit offers the perfect blend of comfort and functionality in one of Windsor’s most desirable neighbourhoods. Featuring 3 spacious bedrooms and a brand new 3-piece bath on the second floor, plus a naturally lit, tiled kitchen, living, and dining room on the main. The lower level includes a second living room with a bar and two grade entrances to the back and side yard. The basement adds a 4th bedroom/office, another 3-piece tiled bath, and a relaxing sauna. Step out to your fully fenced backyard oasis with an 18x36 ft inground pool and generous patio space—ideal for entertaining family and friends. Proud ownership is evident throughout, with meticulous upkeep that makes this home move-in ready. Located mere minutes to parks, local schools, groceries, the E.C. Row Expressway & more. Recent updates include roof (2014), A/C (2024), and 3-piece bath (2025). Call me today for more information! (id:51532)
Tags
| Property Summary |
|---|
| Building |
|---|
| Land |
|---|
| Level | Rooms | Dimensions |
|---|---|---|
| Second level | 3pc Bathroom | Measurements not available |
| Primary Bedroom | Measurements not available | |
| Bedroom | Measurements not available | |
| Bedroom | Measurements not available | |
| Basement | 3pc Bathroom | Measurements not available |
| Utility room | Measurements not available | |
| Other | Measurements not available | |
| Lower level | Laundry room | Measurements not available |
| Main level | Living room | Measurements not available |
| Dining room | Measurements not available | |
| Kitchen | Measurements not available |
| Features | |||||
|---|---|---|---|---|---|
| Double width or more driveway | Paved driveway | Finished Driveway | |||
| Detached Garage | Garage | Dishwasher | |||
| Dryer | Freezer | Microwave Range Hood Combo | |||
| Refrigerator | Stove | Washer | |||
| Central air conditioning | |||||



















































