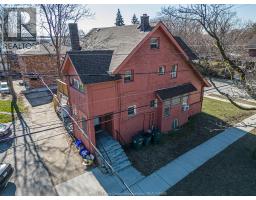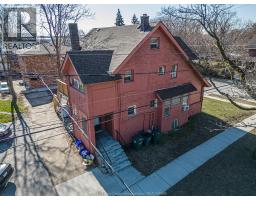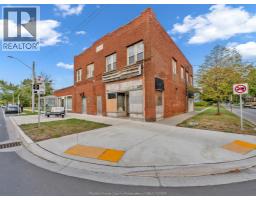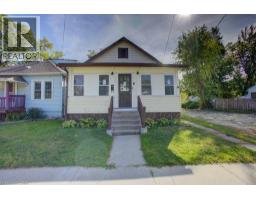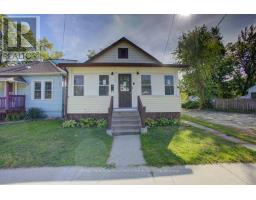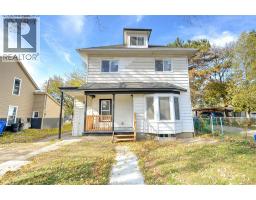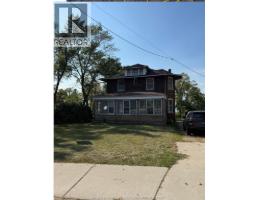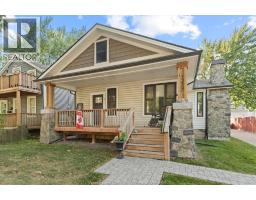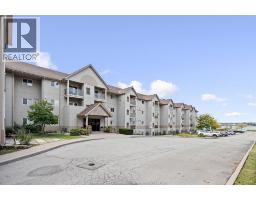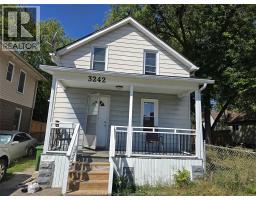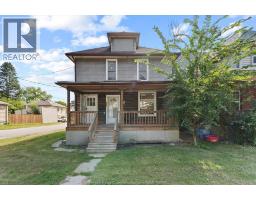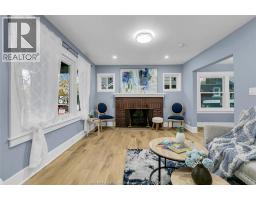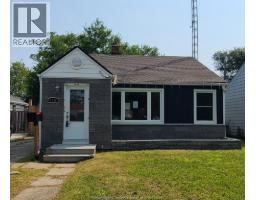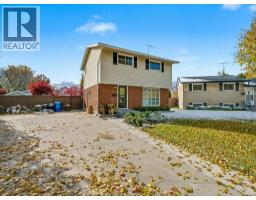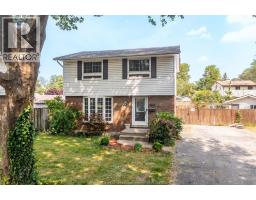3312 MCKAY AVENUE, Windsor, Ontario, CA
Address: 3312 MCKAY AVENUE, Windsor, Ontario
Summary Report Property
- MKT ID25028917
- Building TypeHouse
- Property TypeSingle Family
- StatusBuy
- Added1 weeks ago
- Bedrooms4
- Bathrooms2
- Area0 sq. ft.
- DirectionNo Data
- Added On17 Nov 2025
Property Overview
Welcome to one of South Windsor’s most sought-after streets! Nestled in a quiet, family-friendly neighbourhood surrounded by top-rated schools, parks, churches, and mosques, this solid brick ranch offers the perfect blend of comfort, convenience, and charm. Just minutes from the E.C. Row Expressway and all major amenities, this home sits on a spacious private lot with mature trees and beautifully landscaped grounds and a massive storage shed. Step inside to find a bright and inviting layout featuring 4 bedrooms and 2 bathrooms, a large eat-in kitchen filled with natural light, and a cozy living room with a gas fireplace and stunning bay window. Enjoy your morning coffee on the charming front porch, or relax year-round in the gorgeous sunroom overlooking the backyard. The fully finished basement provides additional living space, perfect for a family room, home office, or recreation area. An attached tandem garage with inside entry adds to the home’s practicality and appeal. Solidly built and meticulously maintained, this property is ideal for families looking to settle in one of Windsor’s best communities. Don’t miss your chance—call today for a private tour! (id:51532)
Tags
| Property Summary |
|---|
| Building |
|---|
| Land |
|---|
| Level | Rooms | Dimensions |
|---|---|---|
| Lower level | 3pc Bathroom | Measurements not available |
| Storage | Measurements not available | |
| Living room | Measurements not available | |
| Utility room | Measurements not available | |
| Bedroom | Measurements not available | |
| Family room | Measurements not available | |
| Main level | 3pc Bathroom | Measurements not available |
| Bedroom | Measurements not available | |
| Bedroom | Measurements not available | |
| Primary Bedroom | Measurements not available | |
| Kitchen | Measurements not available | |
| Eating area | Measurements not available | |
| Family room/Fireplace | Measurements not available |
| Features | |||||
|---|---|---|---|---|---|
| Concrete Driveway | Finished Driveway | Side Driveway | |||
| Attached Garage | Garage | Inside Entry | |||
| Central air conditioning | |||||







































