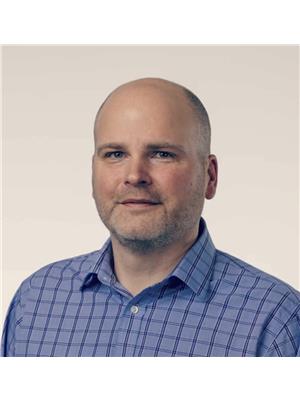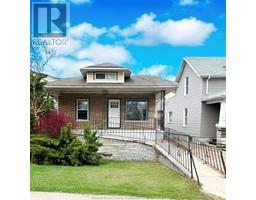3365 DEERBROOK, Windsor, Ontario, CA
Address: 3365 DEERBROOK, Windsor, Ontario
Summary Report Property
- MKT ID25010386
- Building TypeNo Data
- Property TypeNo Data
- StatusBuy
- Added14 hours ago
- Bedrooms4
- Bathrooms2
- Area0 sq. ft.
- DirectionNo Data
- Added On30 Apr 2025
Property Overview
A real opportunity to own this spacious 4 lvl home in family friendly Forest Glade area awaits. A drive by won't do this home justice. Deceptively spacious 3+1 Bdrm, 2 full bath home. Main flr offers kitchen w/eating area for family gatherings and adjacent living rm for cozy evenings with your favourite show, a couple steps up to 3 generous bdrms, and a full bath. ON the 3rd lvl you'll find a fam rm, office or 4th bdrm, and a full bath. The 4th lvl offers ample storage, laundry and a workshop. Roof and eavestroughs replaced in 202. The backyard offers an inground pool and room for summertime fun. This home is perfect for someone just starting out, or a growing family. This home is a great find for someone who's looking for affordable space, and not afraid of a few smaller projects. The Seller makes no representations or warranties on condition of pool. Please see L/S for more information. (id:51532)
Tags
| Property Summary |
|---|
| Building |
|---|
| Land |
|---|
| Level | Rooms | Dimensions |
|---|---|---|
| Second level | 4pc Bathroom | Measurements not available |
| Bedroom | Measurements not available | |
| Bedroom | Measurements not available | |
| Bedroom | Measurements not available | |
| Third level | 4pc Bathroom | Measurements not available |
| Family room | Measurements not available | |
| Bedroom | Measurements not available | |
| Fourth level | Laundry room | Measurements not available |
| Storage | Measurements not available | |
| Utility room | Measurements not available | |
| Main level | Eating area | Measurements not available |
| Kitchen | Measurements not available | |
| Living room | Measurements not available |
| Features | |||||
|---|---|---|---|---|---|
| Finished Driveway | Attached Garage | Garage | |||
| Refrigerator | Stove | Central air conditioning | |||





















































