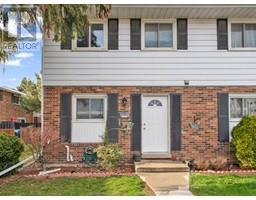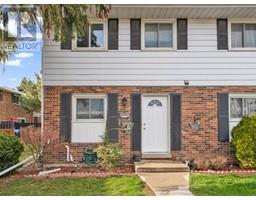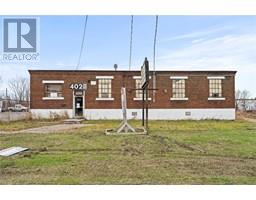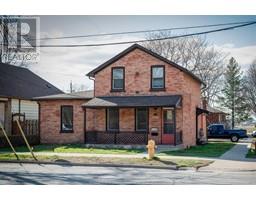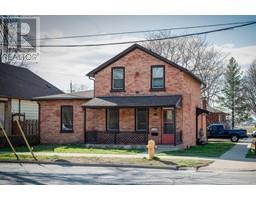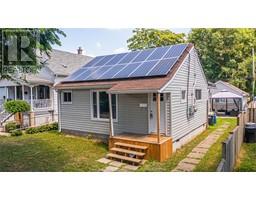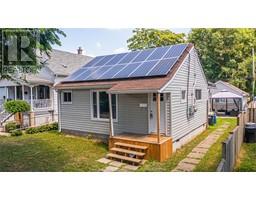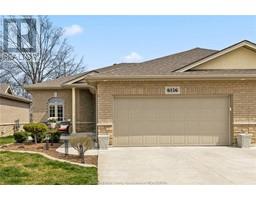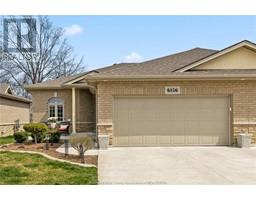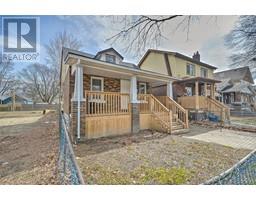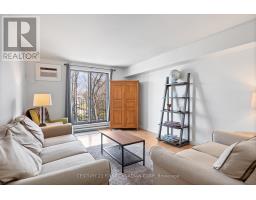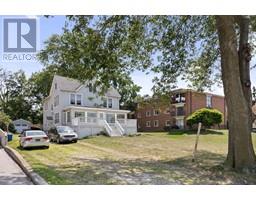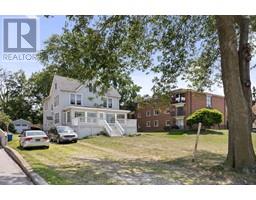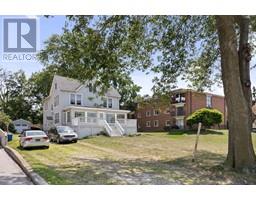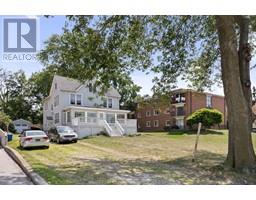3566 WHITESIDE DRIVE, Windsor, Ontario, CA
Address: 3566 WHITESIDE DRIVE, Windsor, Ontario
Summary Report Property
- MKT ID24010477
- Building TypeHouse
- Property TypeSingle Family
- StatusBuy
- Added1 weeks ago
- Bedrooms4
- Bathrooms3
- Area0 sq. ft.
- DirectionNo Data
- Added On06 May 2024
Property Overview
Welcome to a luxurious oasis in South Windsor's prestigious neighborhood. This unique 4-bed, 2-bath California-style ranch offers over 2,000 sqft of living space, three fireplaces, and a chic kitchen (2017). The lower level dazzles with a stylish wet bar and a modern bathroom (2017). Recent upgrades include furnace, central air, and tankless hot water (approx. 2015) plus new roof shingles (2018).Step into the basement retreat, a haven of comfort and style. You'll find heated floors, a chic vanity, updated hardware, and fresh paint. But the showstopper is the stunning bathroom featuring a walk-in shower. Out back, an inviting in-ground pool (new liner 2016, updated Electrical systems 2021) awaits on the sundeck accessible through patio doors. Fully fenced and backing onto trees, this private yard is perfect for relaxation and recreation. Own a piece of South Windsor's finest living – schedule your showing today at 3566 Whiteside Drive. (id:51532)
Tags
| Property Summary |
|---|
| Building |
|---|
| Land |
|---|
| Level | Rooms | Dimensions |
|---|---|---|
| Lower level | 3pc Bathroom | Measurements not available |
| Den | Measurements not available | |
| Utility room | Measurements not available | |
| Bedroom | Measurements not available | |
| Recreation room | Measurements not available | |
| Family room/Fireplace | Measurements not available | |
| Main level | 4pc Ensuite bath | Measurements not available |
| 4pc Bathroom | Measurements not available | |
| Living room/Fireplace | Measurements not available | |
| Bedroom | Measurements not available | |
| Bedroom | Measurements not available | |
| Eating area | Measurements not available | |
| Kitchen | Measurements not available | |
| Bedroom | Measurements not available | |
| Family room/Fireplace | Measurements not available | |
| Foyer | Measurements not available |
| Features | |||||
|---|---|---|---|---|---|
| Double width or more driveway | Concrete Driveway | Finished Driveway | |||
| Front Driveway | Attached Garage | Garage | |||
| Heated Garage | Central Vacuum | Dishwasher | |||
| Dryer | Microwave Range Hood Combo | Refrigerator | |||
| Stove | Washer | Central air conditioning | |||




















































