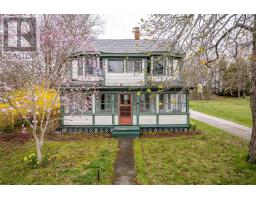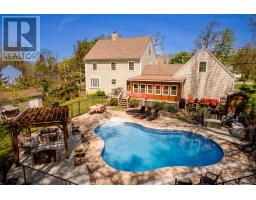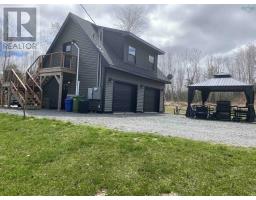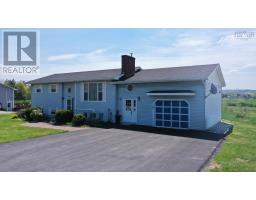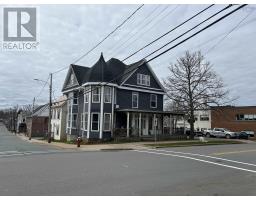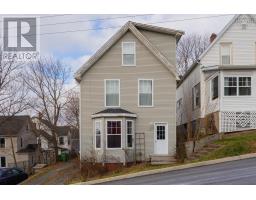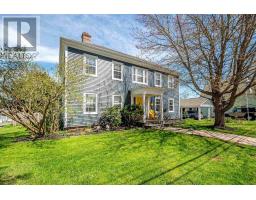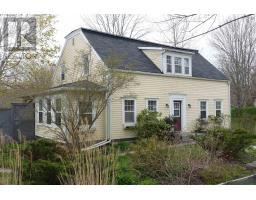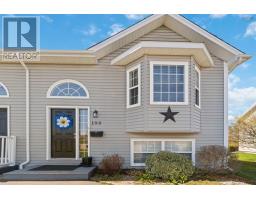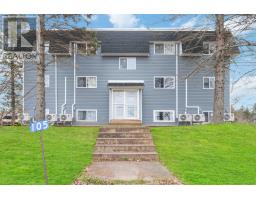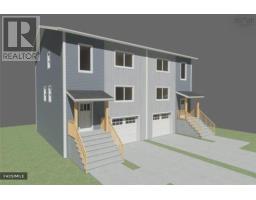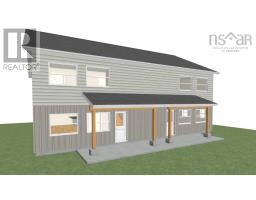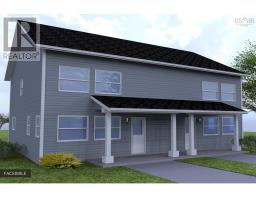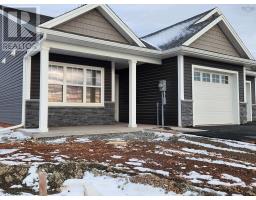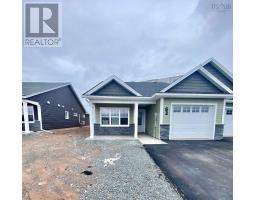366 Alexander Street, Windsor, Nova Scotia, CA
Address: 366 Alexander Street, Windsor, Nova Scotia
Summary Report Property
- MKT ID202409688
- Building TypeHouse
- Property TypeSingle Family
- StatusBuy
- Added3 weeks ago
- Bedrooms2
- Bathrooms2
- Area1271 sq. ft.
- DirectionNo Data
- Added On08 May 2024
Property Overview
This stylish 1.5 storey home in Windsor is ready for those that are looking for a modern and trendy living space. With its sleek and upgraded features, this home is sure to impress. The exterior boasts a chic fire pit area, perfect for hosting intimate gatherings or unwinding after a long day at work. The new back steps, add a touch of sophistication to the outdoor space. Inside, the home is adorned with new contemporary light fixtures that add to every room. The interior has been painted in the trendiest shades, creating a modern and inviting atmosphere. The kitchen has been revamped, and the layout slightly redesigned to improve functionality. One of the highlights of this home is the remodeled sunroom, which has been spray foam insulated and transformed into a bright and relaxing space. With its high slatted ceiling and ample natural light, it's the perfect spot to host dinner parties or read the morning paper. Upstairs there's tons of room for extra storage and two den or office spaces that could easily be converted into additional bedrooms if needed. Located just minutes away from schools, trendy restaurants, parks, and other popular hangout spots, this home offers convenience and accessibility to all the amenities that Windsor has to offer. Don't miss out on this incredible opportunity to live your best life in a home that matches your aspirations and style. (id:51532)
Tags
| Property Summary |
|---|
| Building |
|---|
| Level | Rooms | Dimensions |
|---|---|---|
| Second level | Den | 16.4 x 10.2 |
| Den | 16.4 x 6.5 | |
| Storage | 16.4 x 6.8 | |
| Main level | Sunroom | 15.7 x 7.1 |
| Kitchen | 20.7 x 9.7 | |
| Living room | 13 x 12.4 | |
| Bedroom | 9.6 x 9.8 | |
| Bedroom | 9.6 x 12.2 | |
| Bath (# pieces 1-6) | 3 pc | |
| Laundry room | 3 pc bath 10.1 x 8 | |
| Porch | 3 x 4 |
| Features | |||||
|---|---|---|---|---|---|
| Range - Electric | Dryer | Washer | |||
| Refrigerator | |||||










































