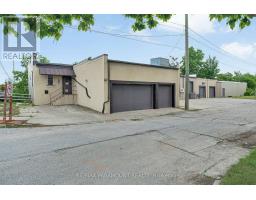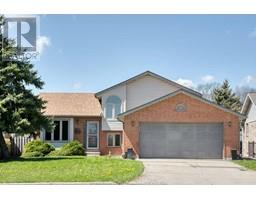3711 DANDURAND BOULEVARD, Windsor, Ontario, CA
Address: 3711 DANDURAND BOULEVARD, Windsor, Ontario
4 Beds2 Baths1476 sqftStatus: Buy Views : 245
Price
$599,000
Summary Report Property
- MKT ID25020069
- Building TypeHouse
- Property TypeSingle Family
- StatusBuy
- Added1 weeks ago
- Bedrooms4
- Bathrooms2
- Area1476 sq. ft.
- DirectionNo Data
- Added On11 Aug 2025
Property Overview
Nestled in one of South Windsor's most sought-after neighborhood due to popular school district and St.Clair college, this beautifully renovated home sits on quiet cul-de-sac. This house is large, 1476 sq ft above grade (MPAC) .Open concept design with large windows floods sunlight into living area that spans into oversized dining and adjacent kitchen. Four large bedrooms above ground and two full baths. Fully finished large basement with another extra large room. Large double deck surrounded by mature trees to entertain. Nestled on a quiet cul-de-sac, walking distance to St. Clair this large renovated home with bright stylish finishes surrounded by large mature trees will elevate everyday living. (id:51532)
Tags
| Property Summary |
|---|
Property Type
Single Family
Building Type
House
Storeys
1.5
Square Footage
1476 sqft
Title
Freehold
Land Size
60 X 108.43
Parking Type
Attached Garage,Garage
| Building |
|---|
Bedrooms
Above Grade
4
Bathrooms
Total
4
Interior Features
Appliances Included
Dishwasher, Dryer, Refrigerator, Stove, Washer
Flooring
Hardwood, Cushion/Lino/Vinyl
Building Features
Features
Cul-de-sac, Concrete Driveway
Foundation Type
Unknown
Style
Detached
Square Footage
1476 sqft
Total Finished Area
1476 sqft
Heating & Cooling
Cooling
Central air conditioning
Heating Type
Forced air, Furnace
Exterior Features
Exterior Finish
Aluminum/Vinyl, Brick
Parking
Parking Type
Attached Garage,Garage
| Land |
|---|
Other Property Information
Zoning Description
R1.10
| Level | Rooms | Dimensions |
|---|---|---|
| Second level | 3pc Bathroom | Measurements not available |
| Bedroom | Measurements not available | |
| Bedroom | Measurements not available | |
| Basement | Utility room | Measurements not available |
| Living room | Measurements not available | |
| Recreation room | Measurements not available | |
| Main level | 3pc Bathroom | Measurements not available |
| Bedroom | Measurements not available | |
| Primary Bedroom | Measurements not available | |
| Kitchen | Measurements not available | |
| Dining room | Measurements not available | |
| Family room | Measurements not available |
| Features | |||||
|---|---|---|---|---|---|
| Cul-de-sac | Concrete Driveway | Attached Garage | |||
| Garage | Dishwasher | Dryer | |||
| Refrigerator | Stove | Washer | |||
| Central air conditioning | |||||








































