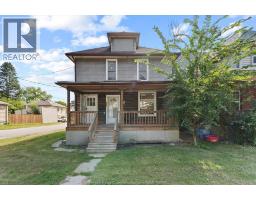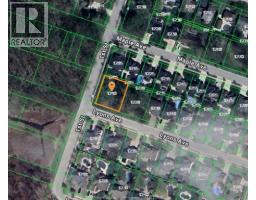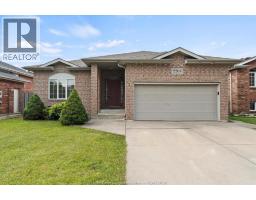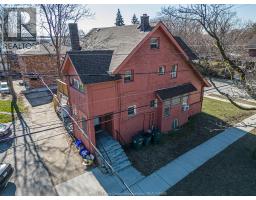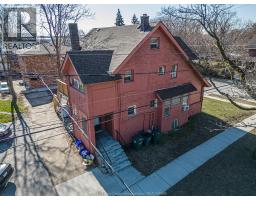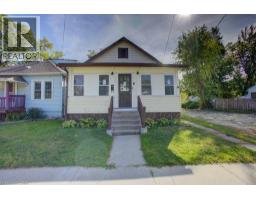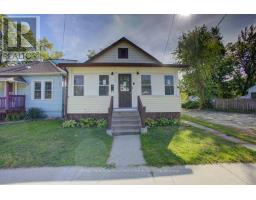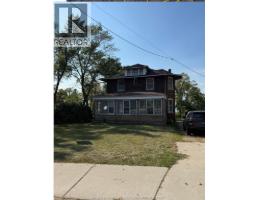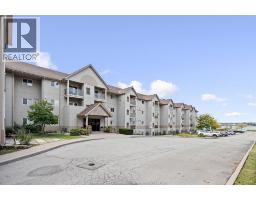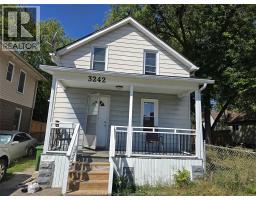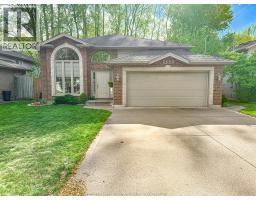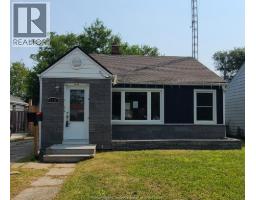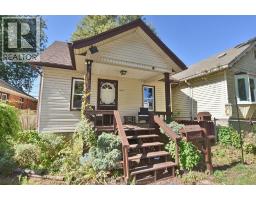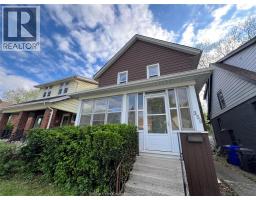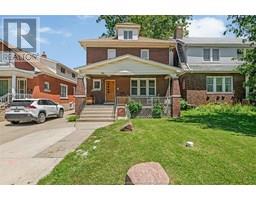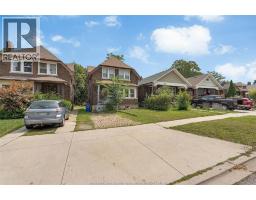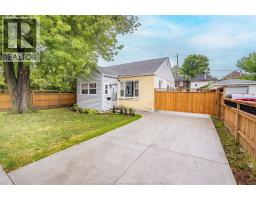380 PELISSIER STREET Unit# 909, Windsor, Ontario, CA
Address: 380 PELISSIER STREET Unit# 909, Windsor, Ontario
Summary Report Property
- MKT ID25028002
- Building TypeApartment
- Property TypeSingle Family
- StatusBuy
- Added4 days ago
- Bedrooms2
- Bathrooms2
- Area1230 sq. ft.
- DirectionNo Data
- Added On05 Nov 2025
Property Overview
ONE-OF-A-KIND TWO-STORY CONDO IN THE ROYAL TERRACE! Experience urban modern living at its finest in this stunning 1230 sq. ft. unit located in the heart of Downtown Windsor. This spacious 2-bedroom, 2-bath condo features a sleek open-concept design with a striking updated kitchen, complete with a large center island, contemporary cabinetry, and an eye-catching geometric backsplash. The expansive living and dining area showcases floor-to-ceiling windows that flood the space with natural light, a feature wall fireplace, and direct access to a private balcony with panoramic city and water views — perfect for entertaining or relaxing. The upper level offers two generously sized bedrooms, including a primary suite with ensuite bath. Enjoy resort-style amenities including an indoor pool, party room, sauna, whirlpool, and car wash area. Steps away from the waterfront, restaurants, cafés, and the University of Windsor’s downtown campus — this rare two-level condo combines space, style, and convenience in one incredible address! (id:51532)
Tags
| Property Summary |
|---|
| Building |
|---|
| Land |
|---|
| Level | Rooms | Dimensions |
|---|---|---|
| Second level | 3pc Bathroom | Measurements not available |
| 3pc Ensuite bath | Measurements not available | |
| Bedroom | Measurements not available | |
| Primary Bedroom | Measurements not available | |
| Main level | Balcony | Measurements not available |
| Kitchen | Measurements not available | |
| Dining room | Measurements not available | |
| Living room | Measurements not available | |
| Foyer | Measurements not available |
| Features | |||||
|---|---|---|---|---|---|
| Ravine | Other(1) | Central air conditioning | |||












































