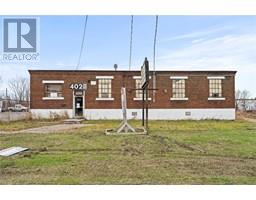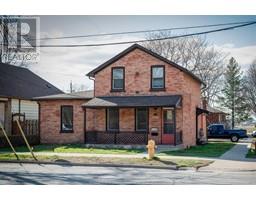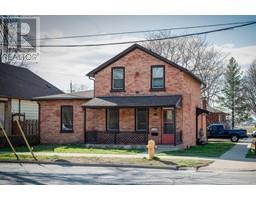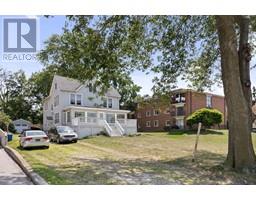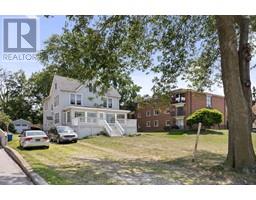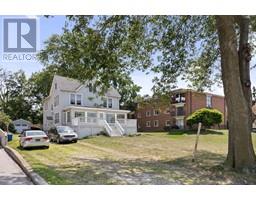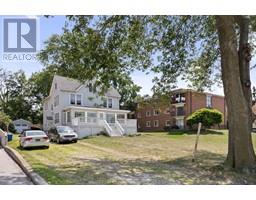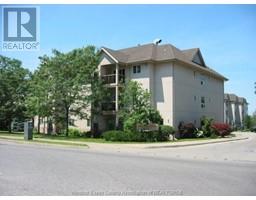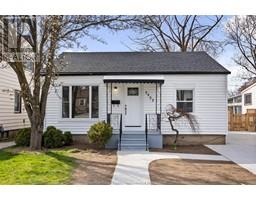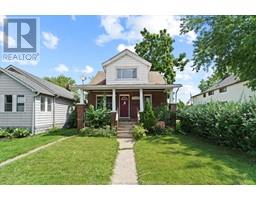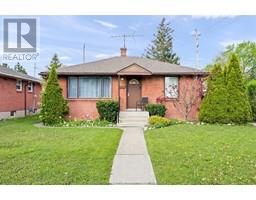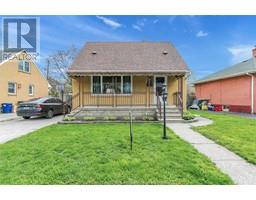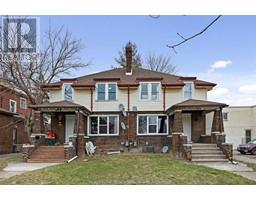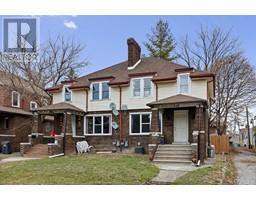380 PELISSIER Unit# 2004, Windsor, Ontario, CA
Address: 380 PELISSIER Unit# 2004, Windsor, Ontario
Summary Report Property
- MKT ID24002596
- Building TypeApartment
- Property TypeSingle Family
- StatusBuy
- Added11 weeks ago
- Bedrooms3
- Bathrooms2
- Area1220 sq. ft.
- DirectionNo Data
- Added On13 Feb 2024
Property Overview
The Floor Plan, the price, the space, the location it's all here in this one floor (no stairs) condo on the 20 th floor of The Royal Windsor Terrace condo. Features 3 bedrooms, two 4 piece baths, West facing unit featuring 1220 S.F. with plenty of extra closet space, same floor storage locker, and free washer/dryer on same floor. Parking is in heated underground garage with car wash area. The resort style living only the Royal Windsor Terrace can offer including heated indoor salt water pool, racquet ball and squash courts, huge gym, whirlpool tub, billiards, fosse ball, ping pong, and top floor free party room. You may have troubled filling the 27' living/Dining room, and the 18' main bedroom but won't it be fun. Easily set up as a 2 bedroom with den. Current tenant on month to month @$1,900.00 and would like to stay if you are an investor. (id:51532)
Tags
| Property Summary |
|---|
| Building |
|---|
| Land |
|---|
| Level | Rooms | Dimensions |
|---|---|---|
| Main level | 4pc Ensuite bath | Measurements not available |
| 4pc Bathroom | Measurements not available | |
| Bedroom | Measurements not available | |
| Bedroom | Measurements not available | |
| Primary Bedroom | Measurements not available | |
| Living room/Dining room | Measurements not available | |
| Foyer | Measurements not available |
| Features | |||||
|---|---|---|---|---|---|
| Garage | Underground(1) | Central air conditioning | |||




