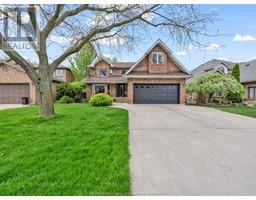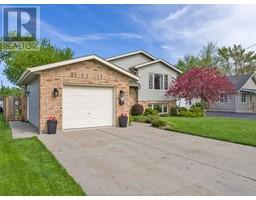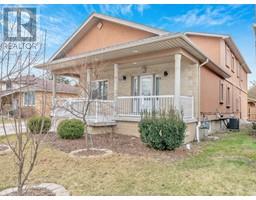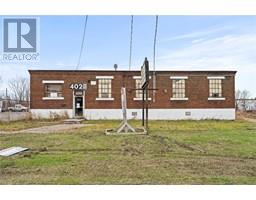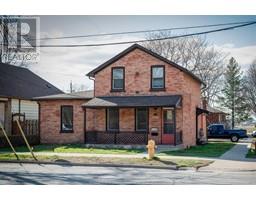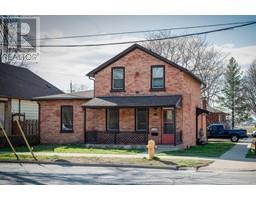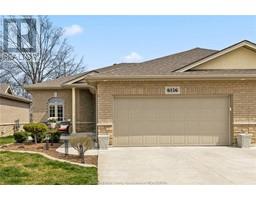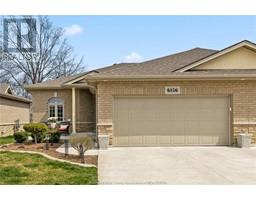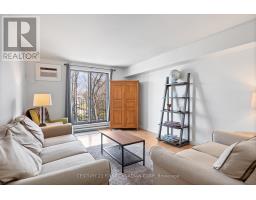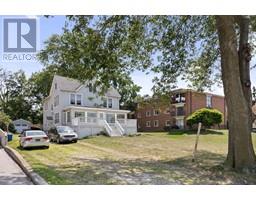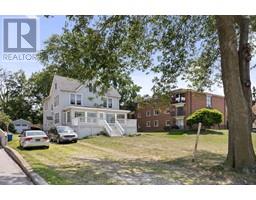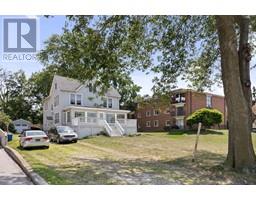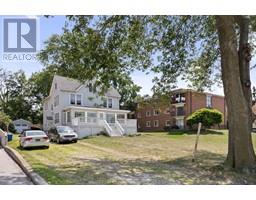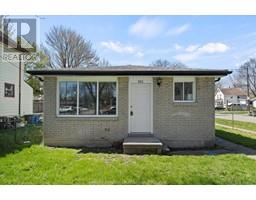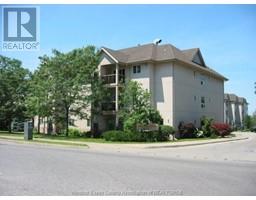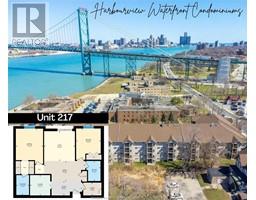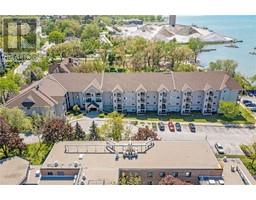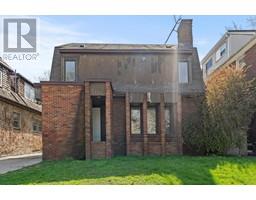3929 RIVERSIDE DRIVE East Unit# 3, Windsor, Ontario, CA
Address: 3929 RIVERSIDE DRIVE East Unit# 3, Windsor, Ontario
3 Beds3 Baths1800 sqftStatus: Buy Views : 487
Price
$399,000
Summary Report Property
- MKT ID24009796
- Building TypeRow / Townhouse
- Property TypeSingle Family
- StatusBuy
- Added2 weeks ago
- Bedrooms3
- Bathrooms3
- Area1800 sq. ft.
- DirectionNo Data
- Added On04 May 2024
Property Overview
RARELY AVAILABLE IN COLONY AT THE PARK. UNIQUE 1800 SQ Ft MULTI LVL TOWN HOUSE FEATURES 2 BDRMS, 2.5 BTHS STEPS FROM ALEXANDER PARK ON THE RIVER. PRIVATE PRKNG SPOT & HEATED 1 CAR GARAGE W/INSIDE ENTRY. FORMAL LIVING ROOM WITH FIREPLACE FEATS WITH PATIO. DOOR LEADING TO PRIVATE OUTDOOR SPACE. LRG PRIMARY W/CATHEDRAL CEILINGS & ENSUITE BTH. THE 3RD FLOOR HAS A KITCHEN W/GRANITE COUNTERS AND STAINLESS APPLIANCES. ATTACHED DINING ROOM AND SITTING AREA IDEAL FOR HOSTING DINNER PARTIES. CONDO AMENITIES INCLUDE USE OFF HEATED INDOOR POOL, SAUNA, EXERCISE RM, RECREATION RM. UPDATED FLOORING, WINDOWS, EXT CLADDING & ROOF. (id:51532)
Tags
| Property Summary |
|---|
Property Type
Single Family
Building Type
Row / Townhouse
Square Footage
1800.0000
Title
Freehold
Land Size
0X
Parking Type
Attached Garage,Garage
| Building |
|---|
Bedrooms
Above Grade
2
Below Grade
1
Bathrooms
Total
3
Partial
1
Interior Features
Appliances Included
Dryer, Refrigerator, Stove, Washer
Flooring
Ceramic/Porcelain, Laminate
Building Features
Features
Single Driveway
Foundation Type
Concrete
Style
Attached
Square Footage
1800.0000
Total Finished Area
1800 sqft
Heating & Cooling
Cooling
Central air conditioning
Heating Type
Forced air, Furnace
Exterior Features
Exterior Finish
Aluminum/Vinyl, Brick
Parking
Parking Type
Attached Garage,Garage
| Land |
|---|
Lot Features
Fencing
Fence
Other Property Information
Zoning Description
RES
| Level | Rooms | Dimensions |
|---|---|---|
| Second level | Family room/Fireplace | Measurements not available |
| Third level | Living room | Measurements not available |
| Dining room | Measurements not available | |
| Dining room | Measurements not available | |
| Kitchen | Measurements not available | |
| Fourth level | Bedroom | Measurements not available |
| 4pc Bathroom | Measurements not available | |
| Fifth level | 3pc Bathroom | Measurements not available |
| Playroom | Measurements not available | |
| Main level | 2pc Bathroom | Measurements not available |
| Foyer | Measurements not available |
| Features | |||||
|---|---|---|---|---|---|
| Single Driveway | Attached Garage | Garage | |||
| Dryer | Refrigerator | Stove | |||
| Washer | Central air conditioning | ||||































