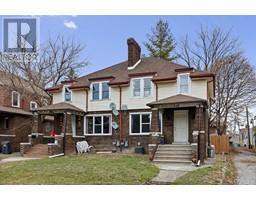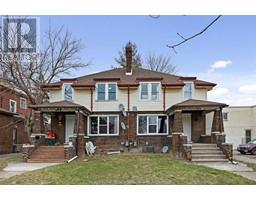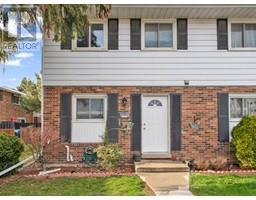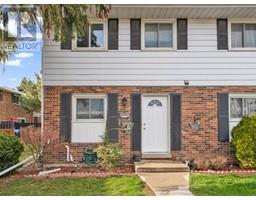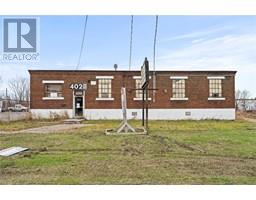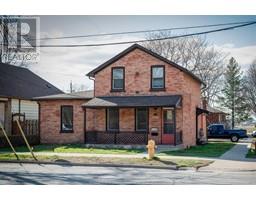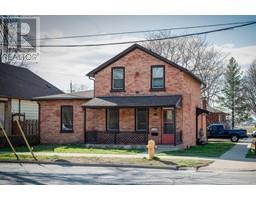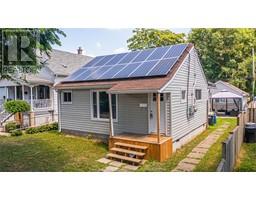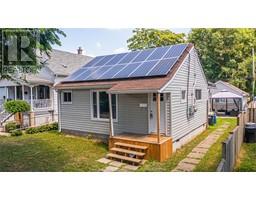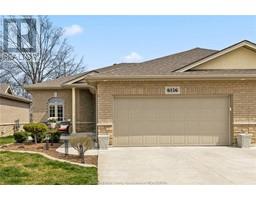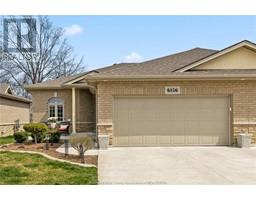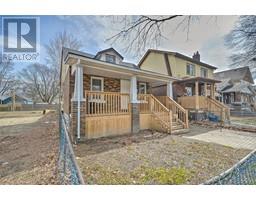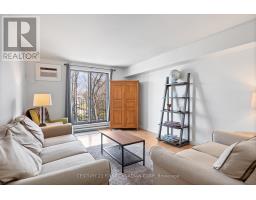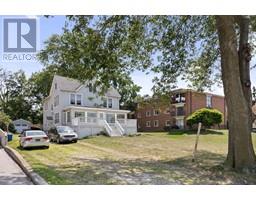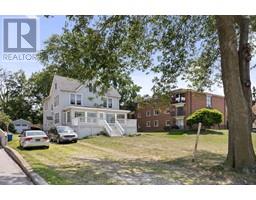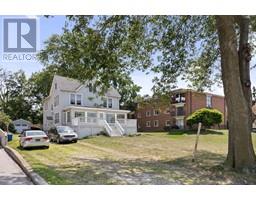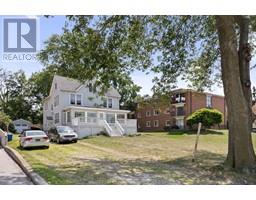4084 MAPLE LEAF CRESCENT, Windsor, Ontario, CA
Address: 4084 MAPLE LEAF CRESCENT, Windsor, Ontario
4 Beds2 Baths0 sqftStatus: Buy Views : 535
Price
$499,900
Summary Report Property
- MKT ID24010686
- Building TypeHouse
- Property TypeSingle Family
- StatusBuy
- Added1 weeks ago
- Bedrooms4
- Bathrooms2
- Area0 sq. ft.
- DirectionNo Data
- Added On08 May 2024
Property Overview
Move in ready Ranch in one of the most convenient locations in South Windsor! Main floor features a great living room flooded with natural light from the front bay window, kitchen with eating area and access to the large concrete patio in the backyard. You will also find 3 large bedrooms, 3 piece bath, and laundry hookup in one of the rooms making one floor living an easy reality. Basement features lots of additional living space with a spacious family room, rec room or office (potentially a 4th bedroom), large laundry/utility room with lots of storage space. Sum Pump + Back flow valve installed in the cold room. Close to all the great South Windsor amenities such as Devonshire mall, Costco, Home Hardware, and so much more! (id:51532)
Tags
| Property Summary |
|---|
Property Type
Single Family
Building Type
House
Storeys
1
Title
Freehold
Land Size
42XIRREG
Parking Type
Attached Garage,Garage,Inside Entry
| Building |
|---|
Bedrooms
Above Grade
3
Below Grade
1
Bathrooms
Total
4
Interior Features
Appliances Included
Dishwasher, Dryer, Microwave Range Hood Combo, Refrigerator, Stove, Washer
Flooring
Ceramic/Porcelain, Cushion/Lino/Vinyl
Building Features
Features
Concrete Driveway, Finished Driveway, Front Driveway
Foundation Type
Block
Style
Detached
Architecture Style
Ranch
Heating & Cooling
Cooling
Central air conditioning
Heating Type
Forced air, Furnace
Exterior Features
Exterior Finish
Brick
Parking
Parking Type
Attached Garage,Garage,Inside Entry
| Land |
|---|
Other Property Information
Zoning Description
RD1.2
| Level | Rooms | Dimensions |
|---|---|---|
| Basement | 3pc Bathroom | Measurements not available |
| Cold room | Measurements not available | |
| Utility room | Measurements not available | |
| Laundry room | Measurements not available | |
| Recreation room | Measurements not available | |
| Family room | Measurements not available | |
| Main level | 3pc Bathroom | Measurements not available |
| Primary Bedroom | Measurements not available | |
| Bedroom | Measurements not available | |
| Bedroom | Measurements not available | |
| Eating area | Measurements not available | |
| Kitchen | Measurements not available | |
| Living room | Measurements not available |
| Features | |||||
|---|---|---|---|---|---|
| Concrete Driveway | Finished Driveway | Front Driveway | |||
| Attached Garage | Garage | Inside Entry | |||
| Dishwasher | Dryer | Microwave Range Hood Combo | |||
| Refrigerator | Stove | Washer | |||
| Central air conditioning | |||||



