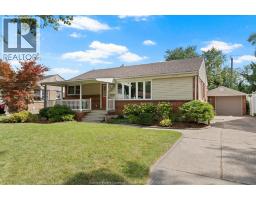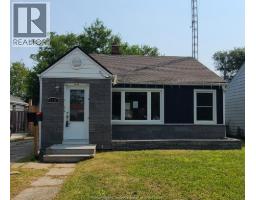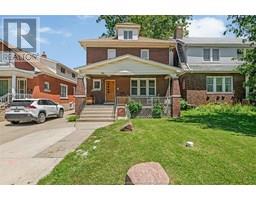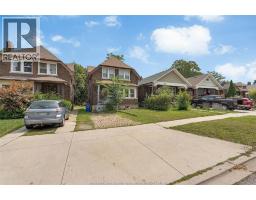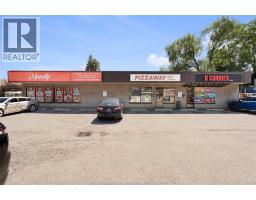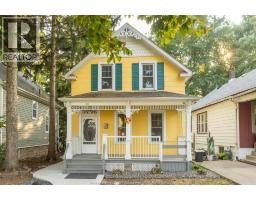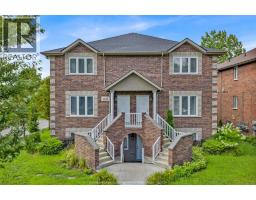4224 NORTHWOOD LAKES DRIVE, Windsor, Ontario, CA
Address: 4224 NORTHWOOD LAKES DRIVE, Windsor, Ontario
Summary Report Property
- MKT ID25021637
- Building TypeHouse
- Property TypeSingle Family
- StatusBuy
- Added1 weeks ago
- Bedrooms4
- Bathrooms2
- Area1200 sq. ft.
- DirectionNo Data
- Added On27 Aug 2025
Property Overview
Solid raised ranch in prime South Windsor! Featuring 2+2 spacious bedrooms and 2 full baths, this home offers approx. 1200 sq ft plus a fully finished lower level. Enjoy the open-concept eat-in kitchen with Corian countertops and a movable centre island—perfect for entertaining. The lower level boasts oversized bedrooms (or home offices), a cozy family room with gas fireplace, and a 3pc bath. Major updates include a 50-year steel roof, copper plumbing, and newer mechanicals: furnace/AC (2019), HWT (2019), dishwasher (2023), washer (2020), dryer (2017), sump pump system with water-powered backup (2018). Two-tier deck in a fully fenced yard. Located close to top-rated schools, parks, shopping, trails, and Hwy 401. Vacant possession . Offer presentation is on July 16, 2025. Seller reserves the right to accept or reject any offers including preemptive offers. (id:51532)
Tags
| Property Summary |
|---|
| Building |
|---|
| Land |
|---|
| Level | Rooms | Dimensions |
|---|---|---|
| Basement | 3pc Bathroom | Measurements not available |
| Utility room | Measurements not available | |
| Laundry room | Measurements not available | |
| Bedroom | Measurements not available | |
| Bedroom | Measurements not available | |
| Family room | Measurements not available | |
| Main level | 4pc Bathroom | Measurements not available |
| Bedroom | Measurements not available | |
| Bedroom | Measurements not available | |
| Kitchen | Measurements not available | |
| Dining room | Measurements not available | |
| Living room | Measurements not available | |
| Foyer | Measurements not available |
| Features | |||||
|---|---|---|---|---|---|
| Double width or more driveway | Finished Driveway | Garage | |||
| Dishwasher | Dryer | Refrigerator | |||
| Stove | Washer | Central air conditioning | |||
























