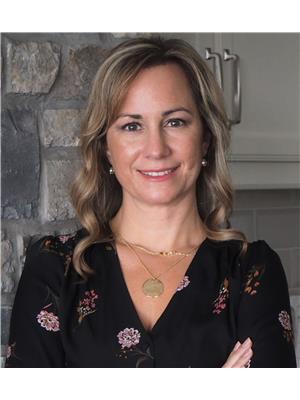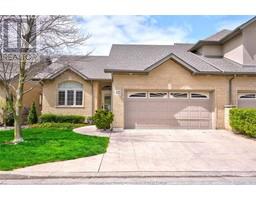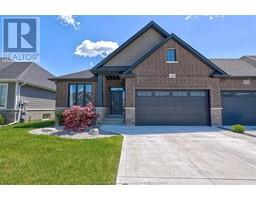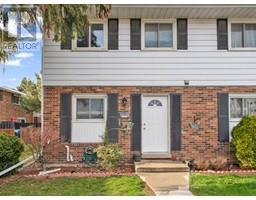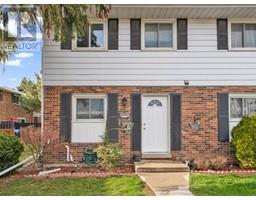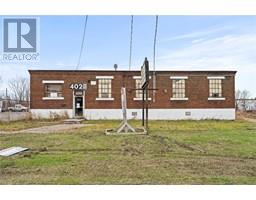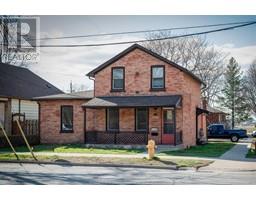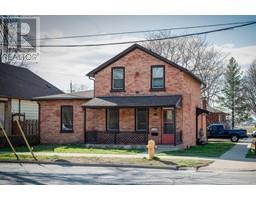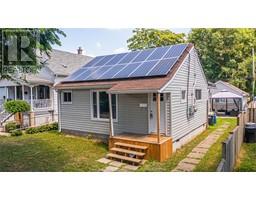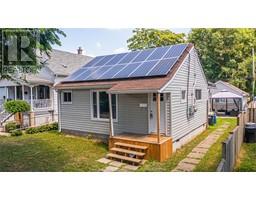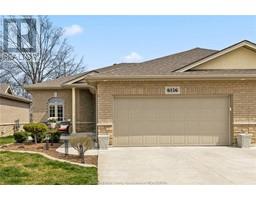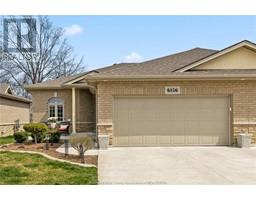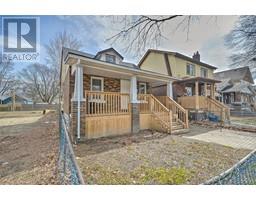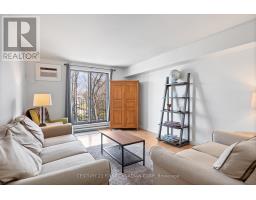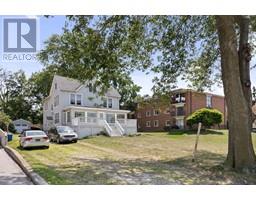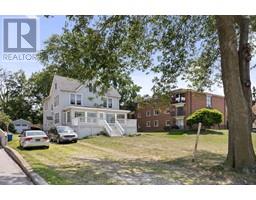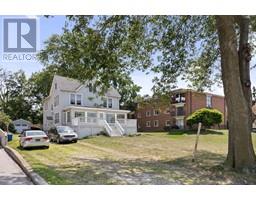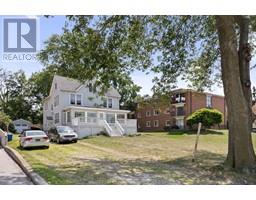423 SAND POINT COURT, Windsor, Ontario, CA
Address: 423 SAND POINT COURT, Windsor, Ontario
Summary Report Property
- MKT ID24008322
- Building TypeRow / Townhouse
- Property TypeSingle Family
- StatusBuy
- Added2 weeks ago
- Bedrooms3
- Bathrooms3
- Area1325 sq. ft.
- DirectionNo Data
- Added On02 May 2024
Property Overview
Beautiful townhouse style ranch (end unit) located on a cul-de-sac in highly sought after area steps from Riverside Drive. Live the lifestyle you have been dreaming of in this well appointed 3 bdrm, 3 bth turn key home. Open concept living w/cathedral ceilings throughout & main flr laundry. Stunning stone gas fp in the great room makes a dramatic impression paired w/maple kitch cabinets. Substantial primary retreat w/lrg walk-in closet & spectacular 4 pc. ensuite w/lrg walk-in shower & soaker tub. Guests can enjoy privacy in the 2nd main flr bdrm w/their own private 3 pc. bth. Lwr lvl is an entertainer's dream offering vast family rm w/stone gas fp & gorgeous cherry wood wet bar, 3rd bdrm, office, storage rm and lavish newly renovated 3rd bth w/beaut. walk-in shower. Enjoy your morning coffee on the private rear patio w/retractable awning or go for a stroll down the amazing Ganatchio Trail. Walk to Lakeview Marina, Harbour House & so much more. (id:51532)
Tags
| Property Summary |
|---|
| Building |
|---|
| Land |
|---|
| Level | Rooms | Dimensions |
|---|---|---|
| Basement | 3pc Bathroom | Measurements not available |
| Storage | Measurements not available | |
| Office | Measurements not available | |
| Bedroom | Measurements not available | |
| Family room/Fireplace | Measurements not available | |
| Main level | 3pc Bathroom | Measurements not available |
| 4pc Ensuite bath | Measurements not available | |
| Laundry room | Measurements not available | |
| Bedroom | Measurements not available | |
| Primary Bedroom | Measurements not available | |
| Kitchen | Measurements not available | |
| Dining room | Measurements not available | |
| Living room/Fireplace | Measurements not available | |
| Foyer | Measurements not available |
| Features | |||||
|---|---|---|---|---|---|
| Cul-de-sac | Garage(2) | Central air conditioning | |||

















































