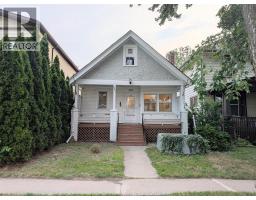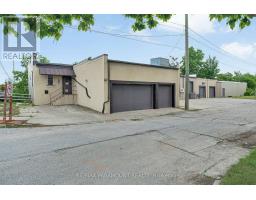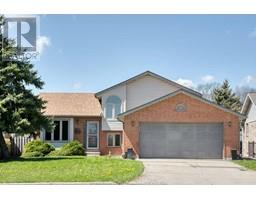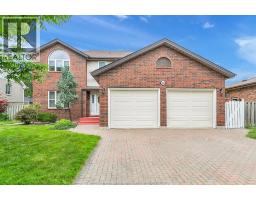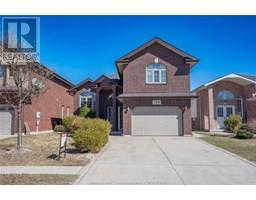4366 Guppy COURT, Windsor, Ontario, CA
Address: 4366 Guppy COURT, Windsor, Ontario
Summary Report Property
- MKT ID25021288
- Building TypeHouse
- Property TypeSingle Family
- StatusBuy
- Added1 days ago
- Bedrooms4
- Bathrooms3
- Area0 sq. ft.
- DirectionNo Data
- Added On21 Aug 2025
Property Overview
Welcome to this show-stopping home located on a quiet cul-de-sac in one of Windsor’s most sought-after neighborhoods—just a short walk to scenic Roseland Golf Course. Perfectly situated on a premium corner lot, this property offers outstanding curb appeal and a backyard oasis designed for entertaining. Enjoy summer days by the pool, relax in the cozy sitting area, or dine al fresco on the two-tiered deck complete with a second lounge space and a private hot tub area. Inside, you'll find 4 spacious bedrooms and 3 beautifully updated full bathrooms. The custom kitchen flows seamlessly into the open-concept living room featuring a stunning fireplace—ideal for everyday living and gatherings. The lower level impresses with a generous family room, a second fireplace, and an oversized wet bar—perfect for hosting. The attached garage is equally impressive with an modular Swisstrax flooring and rough-in for an electric car charging station. Pride of ownership is evident throughout, with thoughtful updates over time including new flooring, bathroom renovations, and a pool liner just 2 years old. This property is a rare blend of luxury, location, and lifestyle. Move in and enjoy everything this exceptional home has to offer! (id:51532)
Tags
| Property Summary |
|---|
| Building |
|---|
| Land |
|---|
| Level | Rooms | Dimensions |
|---|---|---|
| Second level | 3pc Ensuite bath | 8.7 x 8.7 |
| Primary Bedroom | 14 x 18 | |
| Lower level | Family room/Fireplace | Measurements not available |
| 3pc Bathroom | 7.1 x 7.9 | |
| Utility room | 13.6 x 11.6 | |
| Office | 9.7 x 10.3 | |
| Recreation room | Measurements not available | |
| Main level | 4pc Bathroom | 12.6 x 10.3 |
| Bedroom | 10.2 x 11.6 | |
| Bedroom | 10.6 x 10.4 | |
| Kitchen | 17.4 x 14.10 | |
| Dining room | 15.4 x 13 | |
| Living room | 10.9 x 13.2 | |
| Foyer | 9.8 x 8.5 |
| Features | |||||
|---|---|---|---|---|---|
| Cul-de-sac | Golf course/parkland | Concrete Driveway | |||
| Attached Garage | Garage | Hot Tub | |||
| Dishwasher | Dryer | Garburator | |||
| Microwave Range Hood Combo | Refrigerator | Stove | |||
| Washer | Central air conditioning | ||||





























































