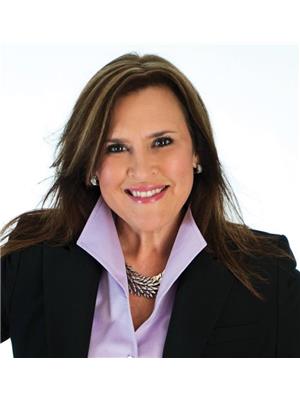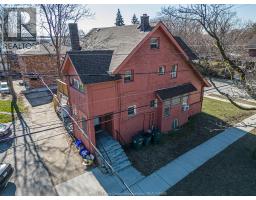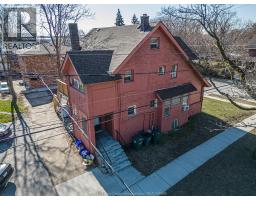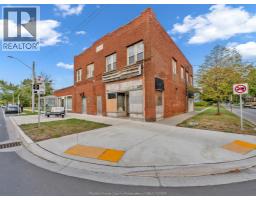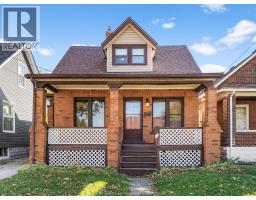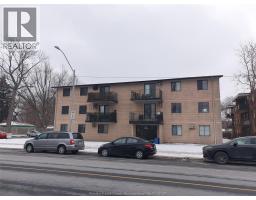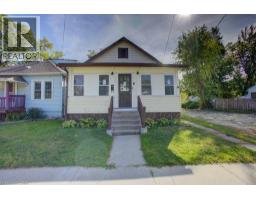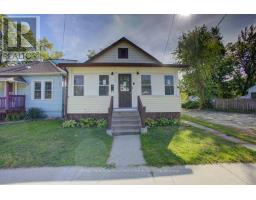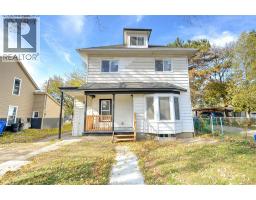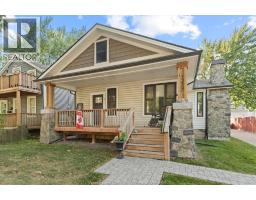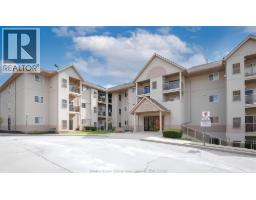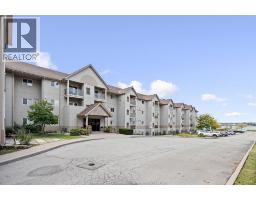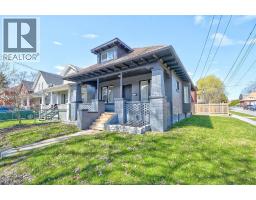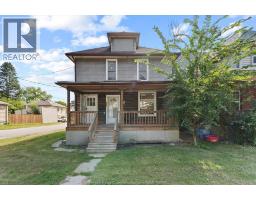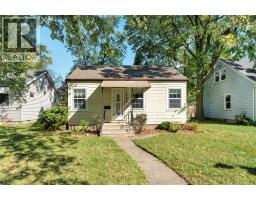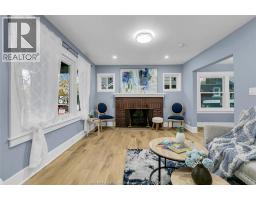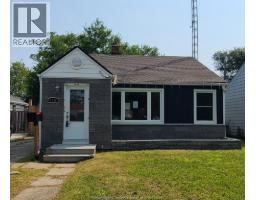4470 RIVERSIDE DRIVE East, Windsor, Ontario, CA
Address: 4470 RIVERSIDE DRIVE East, Windsor, Ontario
3 Beds3 Baths0 sqftStatus: Buy Views : 831
Price
$1,990,000
Summary Report Property
- MKT ID25028172
- Building TypeHouse
- Property TypeSingle Family
- StatusBuy
- Added11 weeks ago
- Bedrooms3
- Bathrooms3
- Area0 sq. ft.
- DirectionNo Data
- Added On13 Nov 2025
Property Overview
CAN'T BEAT THIS LOCATION - 100 FEET ON RIVERSIDE DRIVE WITH SPECTACULAR VIEWS OF THE DETROIT RIVER/SKYLINE, BELLE ISLE AND NO NEIGHBOURS TO THE WEST. SITUATED NEXT TO GOOSE BAY PARK, THIS HOME OFFERS 3 BEDRROMS, LARGE LIVING & DINING ROOMS, OVERSIZED FAMILY ROOM AND A SUNROOM OVERLOOKING THE WATER. FULL FINISHED BASEMENT, 2 1/2 CAR HEATED GARAGE, BREAKWALL, GENERATOR AND SPRINKLER SYSTEM ARE JUST A FEW MORE AMENTITIES THIS HOME HAS TO OFFER. SEAWALL REBUILT IN 2019. (id:51532)
Tags
| Property Summary |
|---|
Property Type
Single Family
Building Type
House
Storeys
1
Title
Freehold
Land Size
100.11 X IRREG
Parking Type
Attached Garage,Garage
| Building |
|---|
Bedrooms
Above Grade
3
Bathrooms
Total
3
Interior Features
Flooring
Carpeted, Ceramic/Porcelain
Building Features
Features
Circular Driveway, Finished Driveway, Front Driveway
Foundation Type
Concrete
Style
Detached
Architecture Style
Ranch
Heating & Cooling
Cooling
Central air conditioning
Heating Type
Baseboard heaters
Exterior Features
Exterior Finish
Brick
Parking
Parking Type
Attached Garage,Garage
| Land |
|---|
Lot Features
Fencing
Fence
Other Property Information
Zoning Description
RD1.6/GD1.
| Level | Rooms | Dimensions |
|---|---|---|
| Basement | Utility room | Measurements not available |
| Storage | Measurements not available | |
| Hobby room | Measurements not available | |
| Games room | Measurements not available | |
| Family room | Measurements not available | |
| Main level | 2pc Bathroom | Measurements not available |
| 4pc Ensuite bath | Measurements not available | |
| 4pc Ensuite bath | Measurements not available | |
| Foyer | Measurements not available | |
| Laundry room | Measurements not available | |
| Bedroom | Measurements not available | |
| Bedroom | Measurements not available | |
| Primary Bedroom | Measurements not available | |
| Sunroom | Measurements not available | |
| Family room | Measurements not available | |
| Kitchen | Measurements not available | |
| Dining room | Measurements not available | |
| Living room | Measurements not available |
| Features | |||||
|---|---|---|---|---|---|
| Circular Driveway | Finished Driveway | Front Driveway | |||
| Attached Garage | Garage | Central air conditioning | |||













