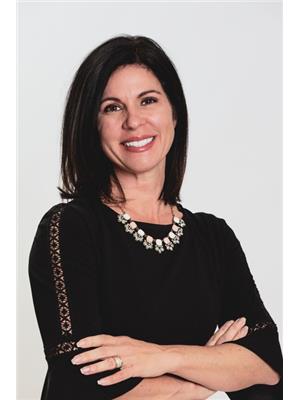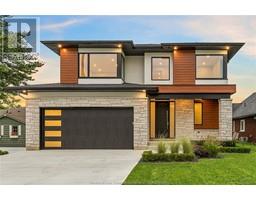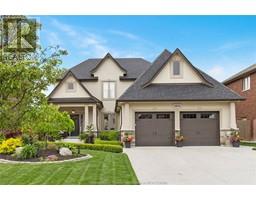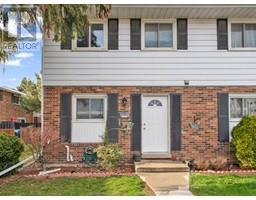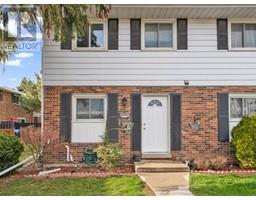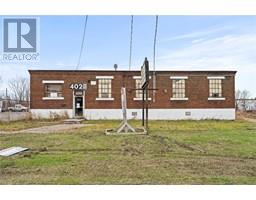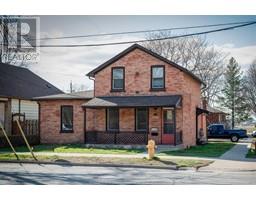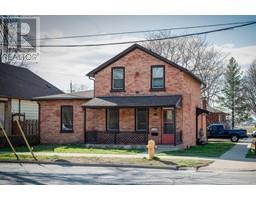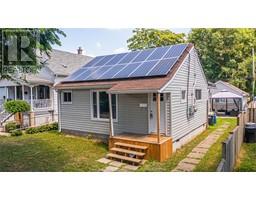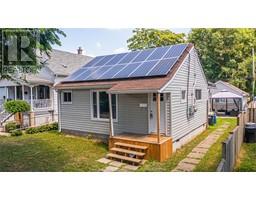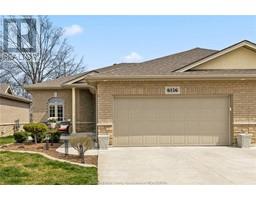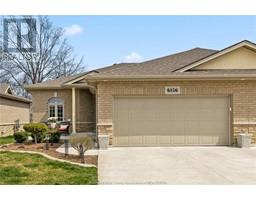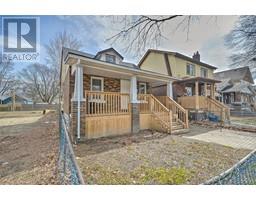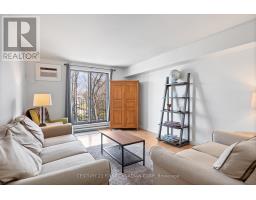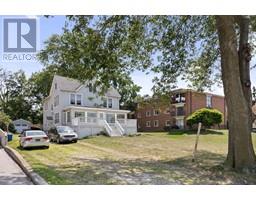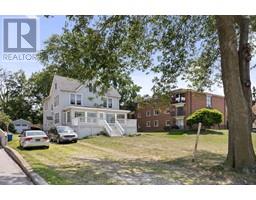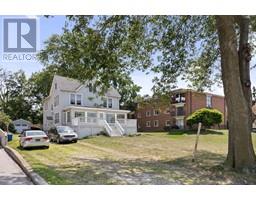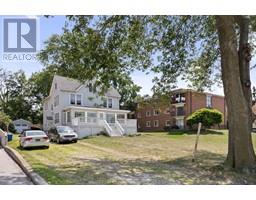4825 BARCELONA, Windsor, Ontario, CA
Address: 4825 BARCELONA, Windsor, Ontario
Summary Report Property
- MKT ID24000536
- Building TypeHouse
- Property TypeSingle Family
- StatusBuy
- Added18 weeks ago
- Bedrooms5
- Bathrooms3
- Area0 sq. ft.
- DirectionNo Data
- Added On14 Jan 2024
Property Overview
The picture of comfort and style in this meticulously maintained brick raised ranch with bonus room. This residence offers a harmonious blend of functionality and charm. Boasting 3+2 bedrooms and 3 bathrooms, this home is spacious and inviting with many desirable features. The heart of the home is a chef's dream with a gourmet kitchen featuring granite countertops, high-end appliances, and a stylish design. Spacious open concept living and dining area with cathedral ceilings and plenty of natural sunlight. The master bedroom is a private sanctuary, complete with an ensuite bathroom, walk-in closet, and a double shower. This thoughtfully designed space provides the ultimate in comfort and luxury. The fully finished basement offers a versatile space for family entertainment. A cozy fireplace creates a warm ambiance, while two additional bedrooms provide flexibility for use as guest rooms, offices, or a home gym. Updates include Hi-eff furnace 2020, Water Heater(on demand) 2020, AC 2023. (id:51532)
Tags
| Property Summary |
|---|
| Building |
|---|
| Land |
|---|
| Level | Rooms | Dimensions |
|---|---|---|
| Second level | 5pc Ensuite bath | Measurements not available |
| Primary Bedroom | Measurements not available | |
| Lower level | 3pc Ensuite bath | Measurements not available |
| Laundry room | Measurements not available | |
| Bedroom | Measurements not available | |
| Bedroom | Measurements not available | |
| Family room/Fireplace | Measurements not available | |
| Main level | 4pc Bathroom | Measurements not available |
| Bedroom | Measurements not available | |
| Bedroom | Measurements not available | |
| Eating area | Measurements not available | |
| Kitchen | Measurements not available | |
| Living room | Measurements not available | |
| Kitchen | Measurements not available |
| Features | |||||
|---|---|---|---|---|---|
| Double width or more driveway | Finished Driveway | Garage | |||
| Cooktop | Dishwasher | Dryer | |||
| Microwave | Refrigerator | Stove | |||
| Washer | Oven | Central air conditioning | |||





























