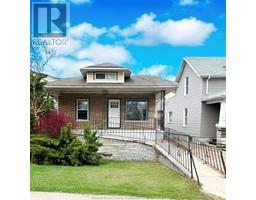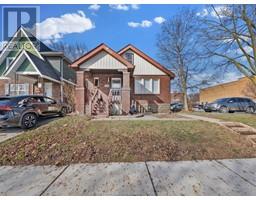535 LISA, Windsor, Ontario, CA
Address: 535 LISA, Windsor, Ontario
Summary Report Property
- MKT ID25005900
- Building TypeHouse
- Property TypeSingle Family
- StatusBuy
- Added2 weeks ago
- Bedrooms4
- Bathrooms3
- Area0 sq. ft.
- DirectionNo Data
- Added On15 Apr 2025
Property Overview
WELCOME TO THIS ONE OF A KIND CUSTOM BUILT HOME WHERE ELEGANCE MEETS AN UNBEATABLE LOCATION. THIS IMMACULATE HOME OFFERS A 3 CAR GARAGE ON A HUGE CORNER LOT IN SOUGHT AFTER SOUTHWOOD LAKES. STEP INTO THE WELCOMING FOYER W/ LVG RM FEAT. GAS F/PL & HUGE WINDOWS PROVIDING LOTS OF NATURAL LIGHT. MAIN FLR BOASTS 2 GENEROUS SIZED BDRMS, FULL BATH, LRG KITCHEN W/ NEW GRANITE C-TOPS (2025), S/S APPLIANCES, & PATIO DR LEADING TO OVERSIZED BKYD. UPSTAIRS YOU'LL FIND A LRG PRIMARY BDRM W/BALCONY, WALK-IN CLST, UPDATED ENSUITE (2024) & LOFT AREA. FULLY FIN LWR LVL OFFERS AN ADDITIONAL ENTERTAINING AREA W/NEW CERAMIC FLOORING, FAMILY RM W/2ND GAS F/PL, BDRM/OFFICE, 2PC BATH, LAUNDRY & GRADE ENTRANCE. HIGH END FINISHES, HARDWOOD & CERAMIC THROUGHOUT. HUGE CIRCULAR DRIVEWAY, WONDERFULLY LANDSCAPED W/GIANT CEMENT PAD PERFECT FOR ENTERTAINING, IN-GROUND SPRINKLERS, NEW SHED & VINYL FENCED YARD IN A TERRIFIC LOCATION. CLOSE TO THE FINEST SCHOOLS, SHOPPING, PARKS, WALKING TRAILS, USA BORDER & HWY 401. (id:51532)
Tags
| Property Summary |
|---|
| Building |
|---|
| Land |
|---|
| Level | Rooms | Dimensions |
|---|---|---|
| Second level | 4pc Bathroom | Measurements not available |
| Bedroom | Measurements not available | |
| Bedroom | Measurements not available | |
| Eating area | Measurements not available | |
| Kitchen | Measurements not available | |
| Third level | Other | Measurements not available |
| 4pc Ensuite bath | Measurements not available | |
| Primary Bedroom | Measurements not available | |
| Lower level | 2pc Bathroom | Measurements not available |
| Bedroom | Measurements not available | |
| Laundry room | Measurements not available | |
| Storage | Measurements not available | |
| Family room/Fireplace | Measurements not available | |
| Main level | Living room/Fireplace | Measurements not available |
| Foyer | Measurements not available |
| Features | |||||
|---|---|---|---|---|---|
| Double width or more driveway | Circular Driveway | Concrete Driveway | |||
| Finished Driveway | Front Driveway | Attached Garage | |||
| Garage | Inside Entry | Cooktop | |||
| Dishwasher | Dryer | Refrigerator | |||
| Stove | Washer | Central air conditioning | |||





























































