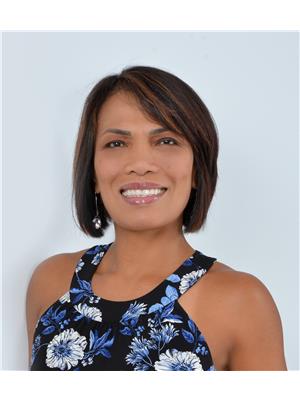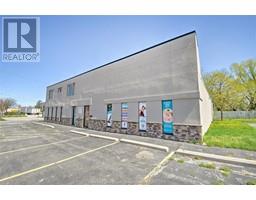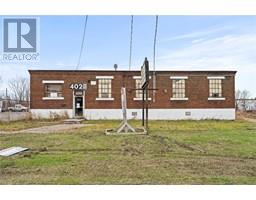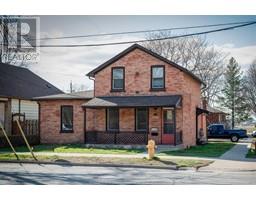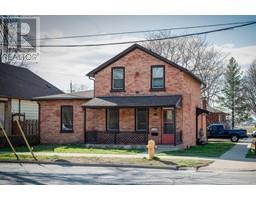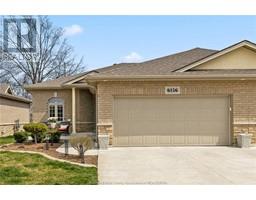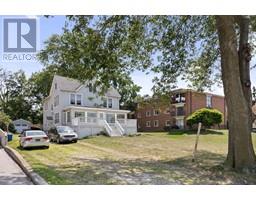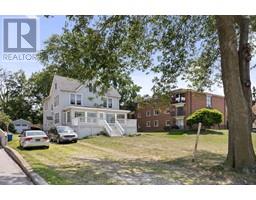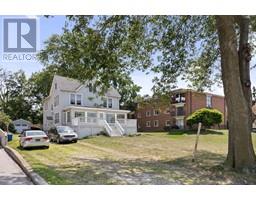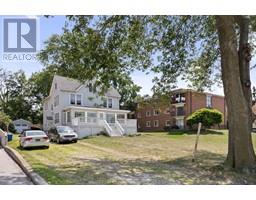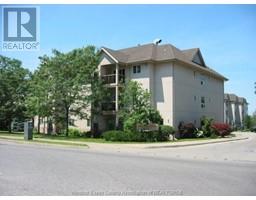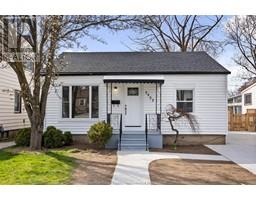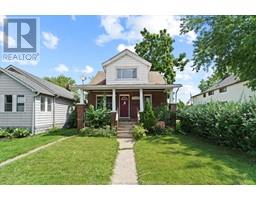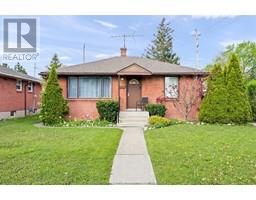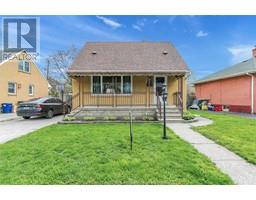566 Parent, Windsor, Ontario, CA
Address: 566 Parent, Windsor, Ontario
Summary Report Property
- MKT ID24000980
- Building TypeDuplex
- Property TypeSingle Family
- StatusBuy
- Added13 weeks ago
- Bedrooms5
- Bathrooms2
- Area0 sq. ft.
- DirectionNo Data
- Added On26 Jan 2024
Property Overview
Welcome to 566 Parent Ave – your ideal investment opportunity awaits! This legal 2-story duplex, fully renovated in 2022, boasts brand-new everything. The main floor unit features 3 bedrooms, 1 bath, offering spacious and modern living. Upstairs, the 2 bedroom, 1 bath unit exudes charm and comfort. With two water meters, two gas meters and two hydro meters, this property ensures privacy and convenience for both units. The thoughtful renovation brings contemporary aesthetics and functionality to every corner. Ample parking in the back adds to the convenience for residents and guests alike. Whether you're a savvy investor seeking a turnkey property or a homeowner looking for a mortgage helper, 566 Parent Ave is an opportunity you don't want to miss. Explore the potential of this meticulously upgraded duplex in a prime downtown Windsor location. Both units are tenanted. Main unit leased for $1,900 + Utilities, upper unit leased for $1,300 + Utilities. (id:51532)
Tags
| Property Summary |
|---|
| Building |
|---|
| Land |
|---|
| Level | Rooms | Dimensions |
|---|---|---|
| Second level | Laundry room | Measurements not available |
| Bedroom | Measurements not available | |
| Bedroom | Measurements not available | |
| Living room | Measurements not available | |
| Kitchen | Measurements not available | |
| Lower level | Utility room | Measurements not available |
| Laundry room | Measurements not available | |
| Main level | 4pc Bathroom | Measurements not available |
| Bedroom | Measurements not available | |
| Bedroom | Measurements not available | |
| Bedroom | Measurements not available | |
| Kitchen/Dining room | Measurements not available |
| Features | |||||
|---|---|---|---|---|---|
| Finished Driveway | Rear Driveway | Dryer | |||
| Washer | Two stoves | Central air conditioning | |||


















