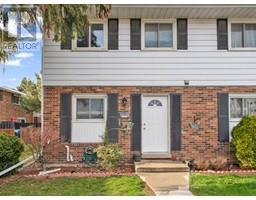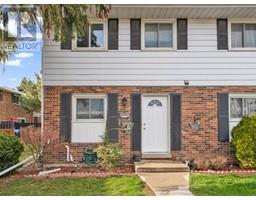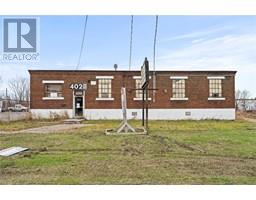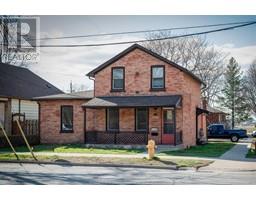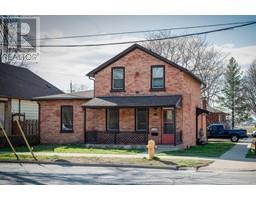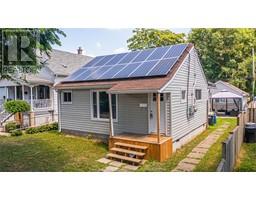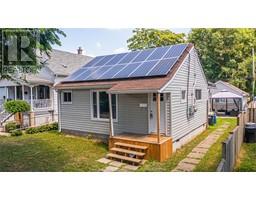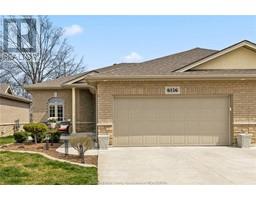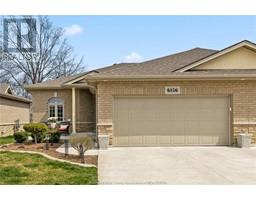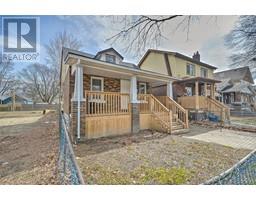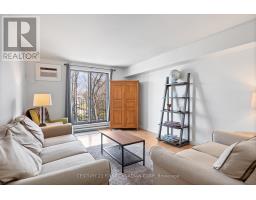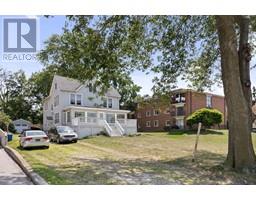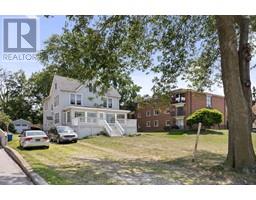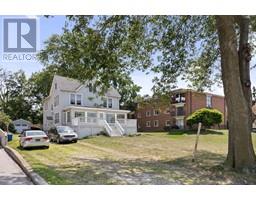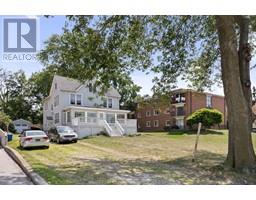569 Cabana ROAD East, Windsor, Ontario, CA
Address: 569 Cabana ROAD East, Windsor, Ontario
Summary Report Property
- MKT ID24009735
- Building TypeHouse
- Property TypeSingle Family
- StatusBuy
- Added2 weeks ago
- Bedrooms5
- Bathrooms2
- Area0 sq. ft.
- DirectionNo Data
- Added On05 May 2024
Property Overview
South Windsor gem! Location! This spectacular 3+2 bedroom Raised Ranch, approx 1500 sq ft, has a lot to offer with many updates. Walk into a large foyer with high cathedral ceilings, upper level features large living room/dining room, kitchen with double doors leading into a patio overlooking the fenced back yard. Very good size Master bedroom with closet, 2 other bedrooms and a full bath with jacuzzi and skylight. Lower level features grade entrance (walk out) with spacious family room for your entertainment, two bedroom and a full updated bathroom, as wells as beautiful 2nd kitchen along with laundry (new washer & dryer) & utility room with plenty of storage. There is also 2nd laundry in lower level. Furnace changed in 2015, AC is replaced in 2023 and hot water tank is owned. This home is located in a prime area of South Windsor! Close to schools walking trails and shopping. Do not miss this opportunity! call listing agent for your private showing! won't last! (id:51532)
Tags
| Property Summary |
|---|
| Building |
|---|
| Land |
|---|
| Level | Rooms | Dimensions |
|---|---|---|
| Lower level | Laundry room | Measurements not available |
| Utility room | Measurements not available | |
| Family room | Measurements not available | |
| Laundry room | Measurements not available | |
| Kitchen | Measurements not available | |
| 3pc Bathroom | Measurements not available | |
| Bedroom | Measurements not available | |
| Bedroom | Measurements not available | |
| Main level | Dining room | Measurements not available |
| Kitchen | Measurements not available | |
| Foyer | Measurements not available | |
| Living room | Measurements not available | |
| 5pc Bathroom | Measurements not available | |
| Bedroom | Measurements not available | |
| Bedroom | Measurements not available | |
| Bedroom | Measurements not available |
| Features | |||||
|---|---|---|---|---|---|
| Concrete Driveway | Finished Driveway | Front Driveway | |||
| Attached Garage | Garage | Dishwasher | |||
| Dryer | Washer | Two stoves | |||
| Central air conditioning | |||||















































