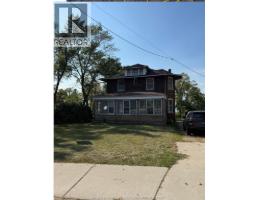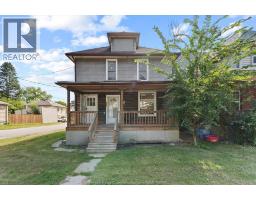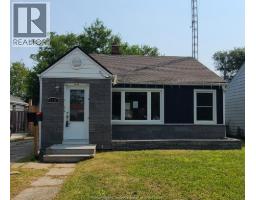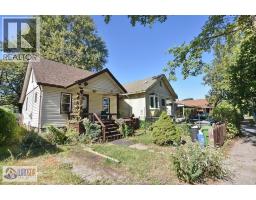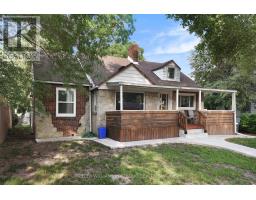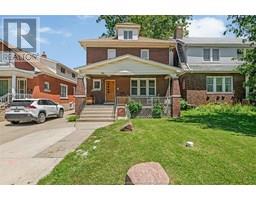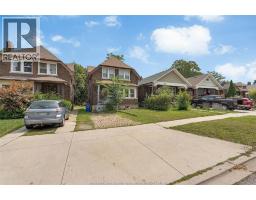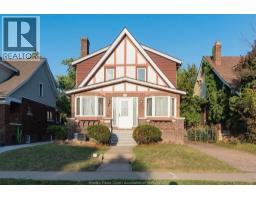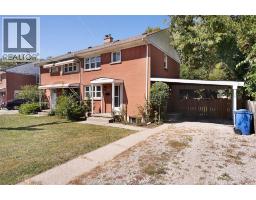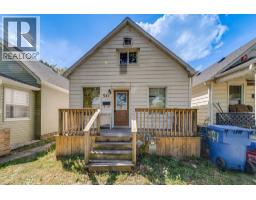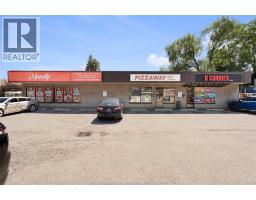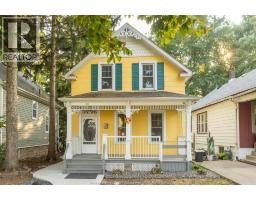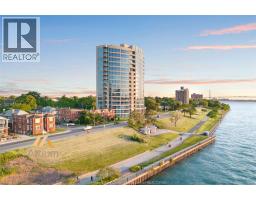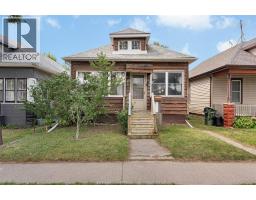592 BANWELL, Windsor, Ontario, CA
Address: 592 BANWELL, Windsor, Ontario
Summary Report Property
- MKT ID25015738
- Building TypeHouse
- Property TypeSingle Family
- StatusBuy
- Added5 days ago
- Bedrooms5
- Bathrooms3
- Area0 sq. ft.
- DirectionNo Data
- Added On27 Sep 2025
Property Overview
Welcome to 592 Banwell Road - Beautiful Raised Ranch nestled in the heart of highly desirable East Riverside, this well maintained raised ranch offers the perfect blend of comfort, space, and location. Featuring 3+2 bedrooms and 3 full bathrooms, including a luxurious ensuite, this home is ideal for families of all sizes. Enjoy scenic living just steps from the waterfront, parks, trails, top-rated schools, and shopping. The main level showcases an open and airy layout with three spacious bedrooms, two bathrooms, an oversized living room, a massive kitchen, and two dining areas-perfect for both everyday living and entertaining. fully finished lower level, adds incredible value with two additional bedrooms, a large family room, 3-piece bath, and a generous laundry area. Step outside through the patio doors to a large deck that overlooks a private backyard with no rear neighbors-ideal for relaxing or hosting summer gatherings. (id:51532)
Tags
| Property Summary |
|---|
| Building |
|---|
| Land |
|---|
| Level | Rooms | Dimensions |
|---|---|---|
| Lower level | 3pc Ensuite bath | Measurements not available |
| Laundry room | Measurements not available | |
| Bedroom | Measurements not available | |
| Storage | Measurements not available | |
| Bedroom | Measurements not available | |
| Recreation room | Measurements not available | |
| Main level | 4pc Ensuite bath | Measurements not available |
| 3pc Ensuite bath | Measurements not available | |
| Primary Bedroom | Measurements not available | |
| Kitchen/Dining room | Measurements not available | |
| Bedroom | Measurements not available | |
| Living room | Measurements not available | |
| Bedroom | Measurements not available | |
| Dining room | Measurements not available | |
| Foyer | Measurements not available |
| Features | |||||
|---|---|---|---|---|---|
| Concrete Driveway | Finished Driveway | Garage | |||
| Dryer | Refrigerator | Stove | |||
| Washer | Central air conditioning | ||||


































