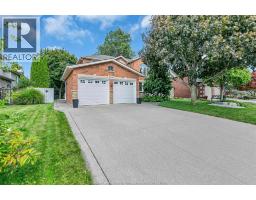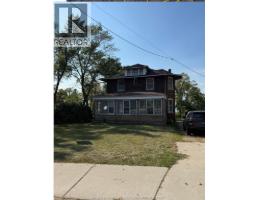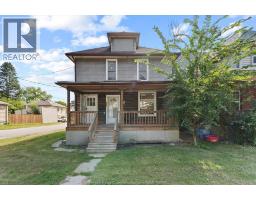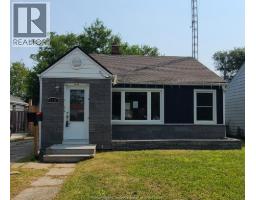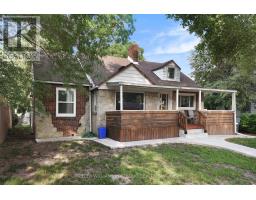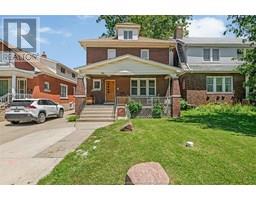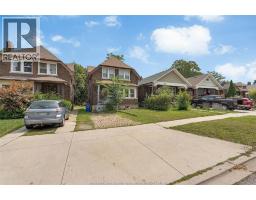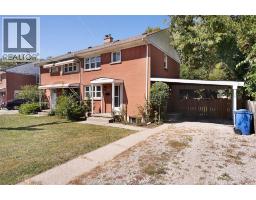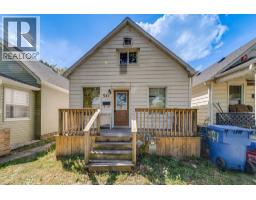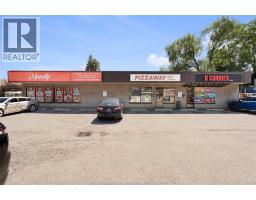727 ARGYLE ROAD, Windsor, Ontario, CA
Address: 727 ARGYLE ROAD, Windsor, Ontario
Summary Report Property
- MKT ID25024446
- Building TypeHouse
- Property TypeSingle Family
- StatusBuy
- Added4 hours ago
- Bedrooms5
- Bathrooms3
- Area0 sq. ft.
- DirectionNo Data
- Added On25 Sep 2025
Property Overview
Traditional Listing, viewing offers as they come. Step inside this beautifully remodeled residence and be greeted by gleaming laminate floors that flow through the spacious foyer into a generous living/dining area, where patio doors open to your private backyard oasis. Outdoor living reaches new heights with an in-ground swimming pool, perfect for summer enjoyment, along with a spacious deck, covered patio, lush garden space, and a detached garage-all within a fully fenced yard for ultimate privacy. The lower level is thoughtfully finished, recreational area with a full bathroom and a laundry set. Upstairs, four well-sized bedrooms and a full bath provide ample space for family or guests. The journey continues to the attic, offering a versatile family room, an additional bedroom, another bathroom, and a convenient laundry area. Blending timeless character with modern updates, this home is a true gem-waiting to be cherished by its next owners. (id:51532)
Tags
| Property Summary |
|---|
| Building |
|---|
| Land |
|---|
| Level | Rooms | Dimensions |
|---|---|---|
| Second level | 4pc Bathroom | Measurements not available |
| Bedroom | Measurements not available | |
| Bedroom | Measurements not available | |
| Bedroom | Measurements not available | |
| Bedroom | Measurements not available | |
| Above | 3pc Bathroom | Measurements not available |
| Bedroom | Measurements not available | |
| Family room | Measurements not available | |
| Laundry room | Measurements not available | |
| Basement | 3pc Bathroom | Measurements not available |
| Primary Bedroom | Measurements not available | |
| Utility room | Measurements not available | |
| Main level | Kitchen | Measurements not available |
| Living room | Measurements not available | |
| Dining room | Measurements not available | |
| Foyer | Measurements not available |
| Features | |||||
|---|---|---|---|---|---|
| Concrete Driveway | Rear Driveway | Detached Garage | |||
| Dishwasher | Dryer | Freezer | |||
| Refrigerator | Stove | Washer | |||
| Central air conditioning | |||||









































