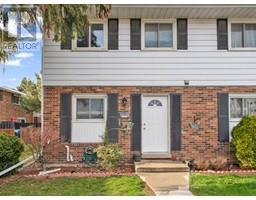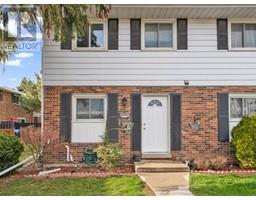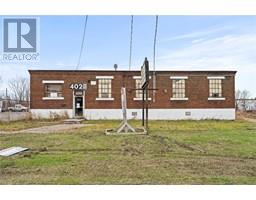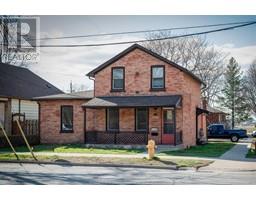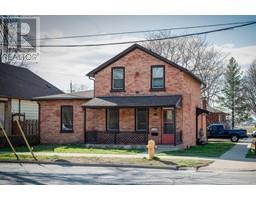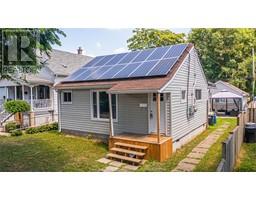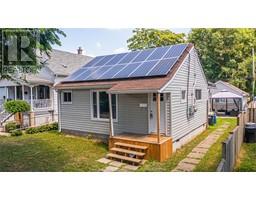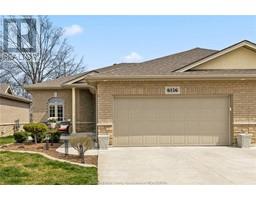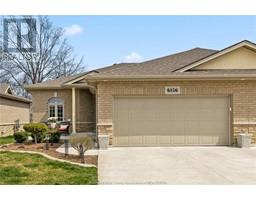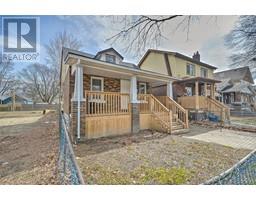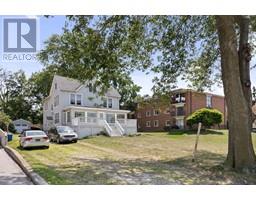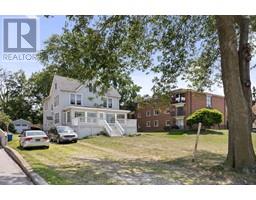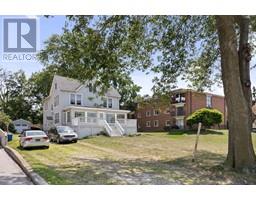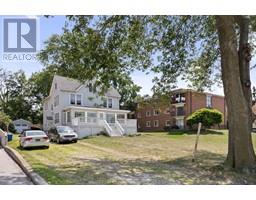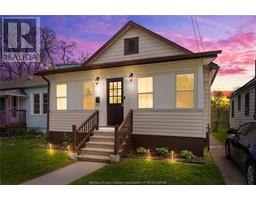75 RIVERSIDE DRIVE East Unit# 503, Windsor, Ontario, CA
Address: 75 RIVERSIDE DRIVE East Unit# 503, Windsor, Ontario
Summary Report Property
- MKT ID24001875
- Building TypeApartment
- Property TypeSingle Family
- StatusBuy
- Added14 weeks ago
- Bedrooms2
- Bathrooms2
- Area1335 sq. ft.
- DirectionNo Data
- Added On02 Feb 2024
Property Overview
Beautiful 5th floor condo in fabulous ""75 Riverside East"" with exquisite views of the Detroit River, the Renaissance Centre and our famous Canadian flag! Approx 1,335 square feet of luxury living including updated white kitchen with pillow top cabinets, granite counters, large pantry with pull-out shelves, ceramic backsplash and appliances. Also large living/dining room with beautiful engineered hardwood floors and panoramic views, mirrored electric fireplace, valance lighting and Hunter Douglas blinds. Large primary bedroom with walk-in closet and 4 pc bath, with heated floor, heat lamp, updated counter, sink and taps. Updated second bath with walk-in shower, glass door, heated towel bar and glass sink/vanity. 2nd br has a built in Murphy bed, wall to wall closet and another panoramic view! In-suite laundry with lots of storage. This is an amazing building with great staff, updated party room and exercise centre, 3rd floor terrace and roof top garden! (id:51532)
Tags
| Property Summary |
|---|
| Building |
|---|
| Land |
|---|
| Level | Rooms | Dimensions |
|---|---|---|
| Main level | 3pc Bathroom | Measurements not available |
| 4pc Ensuite bath | Measurements not available | |
| Laundry room | Measurements not available | |
| Bedroom | Measurements not available | |
| Bedroom | Measurements not available | |
| Eating area | Measurements not available | |
| Kitchen | Measurements not available | |
| Living room/Dining room | Measurements not available |
| Features | |||||
|---|---|---|---|---|---|
| Underground(1) | Central air conditioning | ||||



