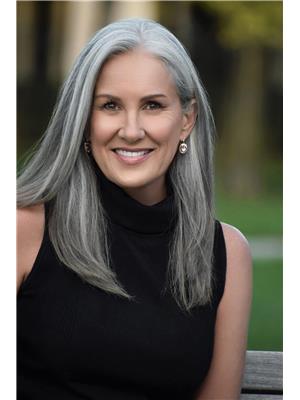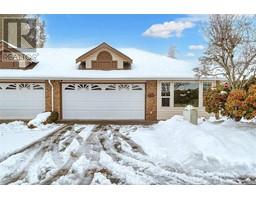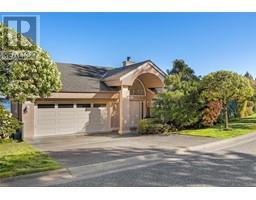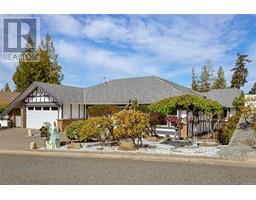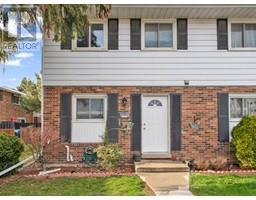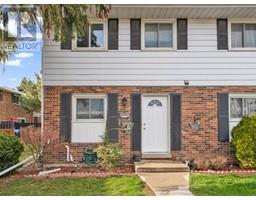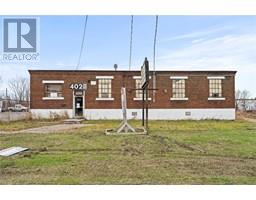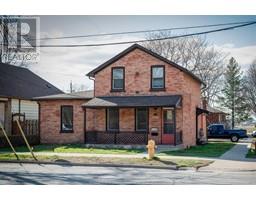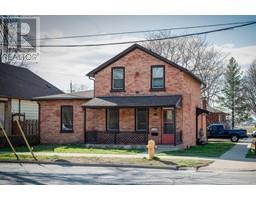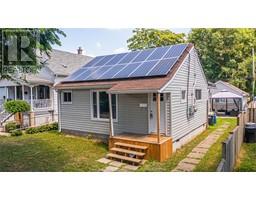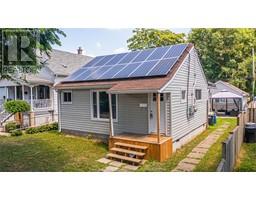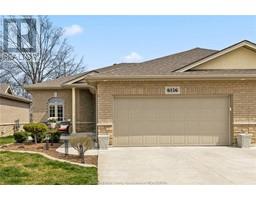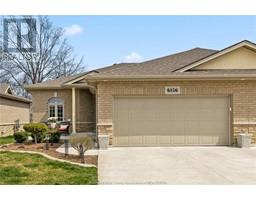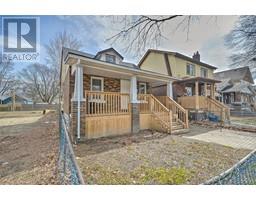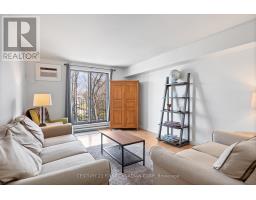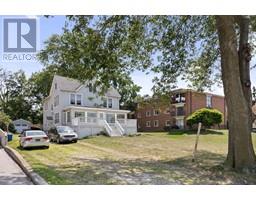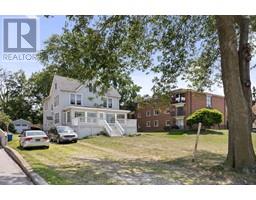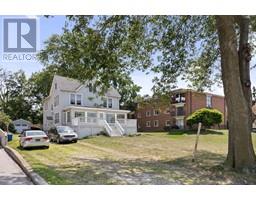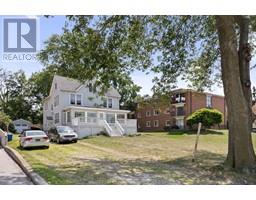794 Devonshire ROAD, Windsor, Ontario, CA
Address: 794 Devonshire ROAD, Windsor, Ontario
Summary Report Property
- MKT ID24005541
- Building TypeHouse
- Property TypeSingle Family
- StatusBuy
- Added1 weeks ago
- Bedrooms4
- Bathrooms3
- Area2810 sq. ft.
- DirectionNo Data
- Added On05 May 2024
Property Overview
This stately 2 1/2 storey sits on a corner lot in an exclusive enclave of heritage homes in the heart of Olde Walkerville. You will fall in love the moment you step onto the covered porch and through the front door. A grand staircase overlooks the expansive living room with west facing windows that fill the space with natural light. Large formal dining room, conservatory overlooking the serene back yard, spacious powder room and nicely updated kitchen with secondary staircase complete the main floor. 2nd floor features a 4 piece bath and 4 spacious bedrooms - one that opens out to a balcony overlooking the neighbourhood. 3rd level features bright office and fabulous family/games room. Basement has income potential with grade entrance, 2nd kitchen, 3 piece bath and large rec room. Fully fenced back yard includes beautiful gardens, patio, fountain and gazebo. Other features include detached 1 car garage, sprinkler system and alarm system. Contact listing agent for details! (id:51532)
Tags
| Property Summary |
|---|
| Building |
|---|
| Land |
|---|
| Level | Rooms | Dimensions |
|---|---|---|
| Second level | Other | Measurements not available |
| 4pc Bathroom | Measurements not available | |
| Bedroom | Measurements not available | |
| Bedroom | Measurements not available | |
| Bedroom | Measurements not available | |
| Primary Bedroom | Measurements not available | |
| Third level | Office | Measurements not available |
| Family room | Measurements not available | |
| Basement | Utility room | Measurements not available |
| Laundry room | Measurements not available | |
| Kitchen | Measurements not available | |
| 3pc Bathroom | Measurements not available | |
| Recreation room | Measurements not available | |
| Main level | 2pc Bathroom | Measurements not available |
| Eating area | Measurements not available | |
| Kitchen | Measurements not available | |
| Conservatory | Measurements not available | |
| Dining room | Measurements not available | |
| Living room/Fireplace | Measurements not available | |
| Foyer | Measurements not available |
| Features | |||||
|---|---|---|---|---|---|
| Finished Driveway | Side Driveway | Single Driveway | |||
| Detached Garage | Garage | Dishwasher | |||
| Dryer | Microwave | Washer | |||
| Two stoves | Central air conditioning | ||||



















































