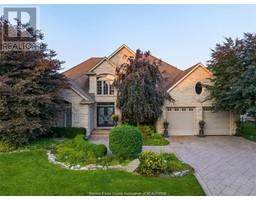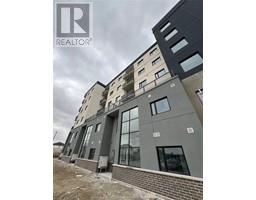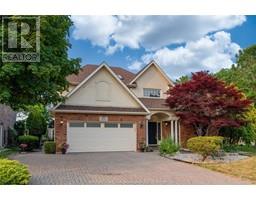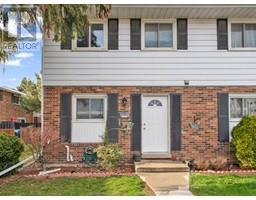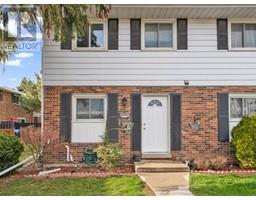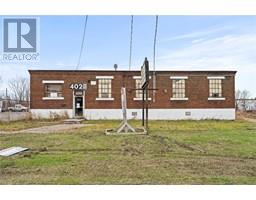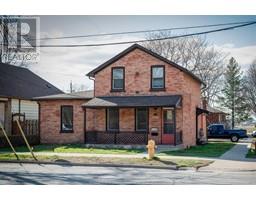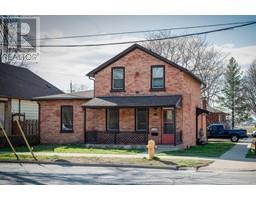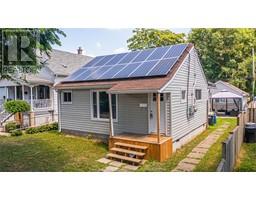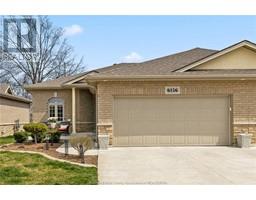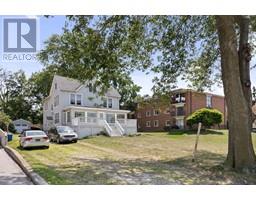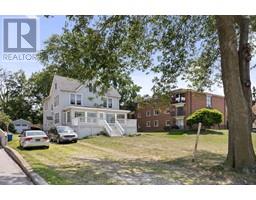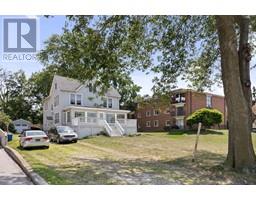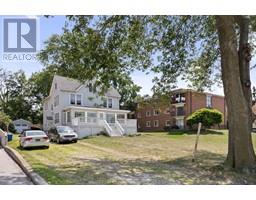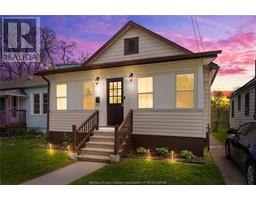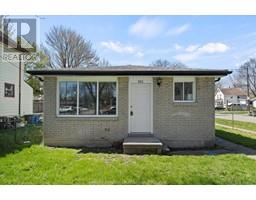834 RIVERDALE AVENUE, Windsor, Ontario, CA
Address: 834 RIVERDALE AVENUE, Windsor, Ontario
Summary Report Property
- MKT ID24010132
- Building TypeHouse
- Property TypeSingle Family
- StatusBuy
- Added6 days ago
- Bedrooms4
- Bathrooms2
- Area0 sq. ft.
- DirectionNo Data
- Added On02 May 2024
Property Overview
ATTENTION INVESTORS/FIRST-TIME HOME-BUYERS! WATER VIEW! LOWEST PRICE YOU CAN GET 2-UNIT 2 STOREY HOUSE WITH A WATER ACCESS IN WINDSOR! BOATING TO DETROIT RIVER AND LAKE ST CLAIR FROM BACK YARD. NEXT TO CANATCHIO TRAIL/CONSERVATION PARK, SCENIC VIEWS AND NO REAR NEIGHBORS, WHAT A AMAZING LOCATION TO ENJOY THE SERENE BACKYARD WITH LARGE PATIO DECK. ON 40 X 233.50 LOT, POTENTIALLY SPACE FOR A NEW HOUSE IN FRONT. EACH UNIT OFFERS TWO BRS, LR, DR, KITCHEN AND 4-PIECE BATH WITH SEPARATE ENTER/GAS/HYDRO METERS. LIVE IN ONE UNIT AND RENT OTHER! MAIN FLOOR CURRENTLY RENTED $1535/MONTH + UT. UPPER UNIT, NATURAL LIGHT, OPEN-CONCEPT LAYOUT. VACANT. MOVE IN OR SET YOUR OWN RENT. ENJOY COTTAGELIKE LIVING IN CITY, MUST BE SEEN TO BE APPRECIATED! STEEL BREAK WALL, EXTRA LONG DRIVEWAY. NO SURVEY AVAILABLE. BUYER TO VERIFY AND SATISFY REQUIREMENTS FOR BUILDING PERMITS AND ALL UTILITIES/SERVICES. (id:51532)
Tags
| Property Summary |
|---|
| Building |
|---|
| Land |
|---|
| Level | Rooms | Dimensions |
|---|---|---|
| Second level | 4pc Bathroom | Measurements not available |
| Bedroom | Measurements not available | |
| Bedroom | Measurements not available | |
| Kitchen | Measurements not available | |
| Living room/Dining room | Measurements not available | |
| Family room | Measurements not available | |
| Main level | 4pc Bathroom | Measurements not available |
| Laundry room | Measurements not available | |
| Bedroom | Measurements not available | |
| Bedroom | Measurements not available | |
| Kitchen | Measurements not available | |
| Living room/Dining room | Measurements not available | |
| Family room | Measurements not available | |
| Foyer | Measurements not available |
| Features | |||||
|---|---|---|---|---|---|
| Double width or more driveway | Front Driveway | Gravel Driveway | |||
| Dryer | Microwave | Stove | |||
| Washer | Two stoves | ||||
















































