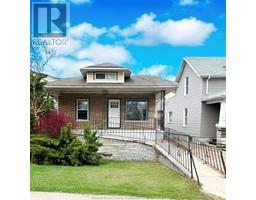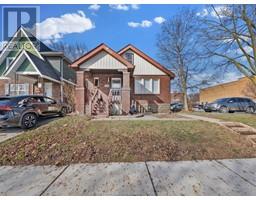845 BRIDGE AVENUE, Windsor, Ontario, CA
Address: 845 BRIDGE AVENUE, Windsor, Ontario
Summary Report Property
- MKT ID25008763
- Building TypeHouse
- Property TypeSingle Family
- StatusBuy
- Added1 weeks ago
- Bedrooms2
- Bathrooms1
- Area1300 sq. ft.
- DirectionNo Data
- Added On22 Apr 2025
Property Overview
Investor & First-Time Buyer Alert! Just 1 min from the U of Windsor, 5 mins to St. Clair College Downtown, 3 mins to the U.S. border & scenic Riverside. This versatile home offers 2 beds + 2 spacious dens, making it ideal for student rentals. Designed with mobility & accessibility in mind, the front porch features a designated area & gated entry suitable for a wheelchair lift, with both the entry & bathroom doors being wheelchair accessible. The oversized 3-pc bathroom fts a large stand-up shower with a grab bar for added safety. Inside, you'll find a bright open-concept living space, updated kitchen & modern finishes throughout. Major upgrades are complete, incl newer roof, windows, furnace, AC & flooring. Exterior offers a private fenced yard, single detached garage w/hydro & front-drive parking. Located just 2 mins to the nearest bus stop & 4 mins to University Plaza, offering excellent access to groceries, banking & essentials. Turn-key & low-maintenance—this one is a no-brainer. (id:51532)
Tags
| Property Summary |
|---|
| Building |
|---|
| Land |
|---|
| Level | Rooms | Dimensions |
|---|---|---|
| Second level | Den | Measurements not available |
| Den | Measurements not available | |
| Bedroom | Measurements not available | |
| Main level | Utility room | Measurements not available |
| Laundry room | Measurements not available | |
| 3pc Bathroom | Measurements not available | |
| Bedroom | Measurements not available | |
| Kitchen | Measurements not available | |
| Dining room | Measurements not available | |
| Living room | Measurements not available |
| Features | |||||
|---|---|---|---|---|---|
| Front Driveway | Detached Garage | Garage | |||
| Dryer | Microwave Range Hood Combo | Refrigerator | |||
| Stove | Washer | Central air conditioning | |||
























































