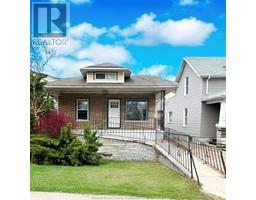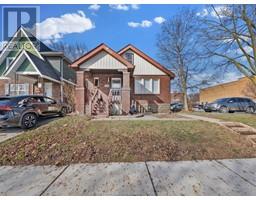847 CHATHAM STREET, Windsor, Ontario, CA
Address: 847 CHATHAM STREET, Windsor, Ontario
4 Beds2 Baths0 sqftStatus: Buy Views : 724
Price
$499,000
Summary Report Property
- MKT ID25009098
- Building TypeHouse
- Property TypeSingle Family
- StatusBuy
- Added2 days ago
- Bedrooms4
- Bathrooms2
- Area0 sq. ft.
- DirectionNo Data
- Added On01 May 2025
Property Overview
ATTENTION INVESTORS & BUYERS! This completely renovated LEGAL DUPLEX is an incredible opportunity in a prime location—just steps from Riverside Dr, Caesars Windsor, and all the downtown amenities. Featuring two fully updated units, this property is move-in ready and ideal for rental income or multi-generational living. Each unit includes 2 Bedrooms, a Full Bathrooms. Brand-New Furnace & Hot Water Tank (2024). Modern Finishes Throughout. Excellent-Sized Detached Heated Garage. Tons of Potential. Don't miss this chance to own a turnkey investment in the heart of Windsor! Buyer to verify all zoning and permits. Contact us for more details or to book a showing! (id:51532)
Tags
| Property Summary |
|---|
Property Type
Single Family
Building Type
House
Storeys
1
Title
Freehold
Land Size
50X131
Parking Type
Detached Garage,Garage
| Building |
|---|
Bedrooms
Above Grade
2
Below Grade
2
Bathrooms
Total
4
Interior Features
Appliances Included
Dryer, Washer, Two stoves, Two Refrigerators
Flooring
Laminate
Building Features
Features
Concrete Driveway, Front Driveway, Rear Driveway, Single Driveway
Foundation Type
Block
Style
Detached
Architecture Style
Bungalow, Ranch
Rental Equipment
Furnace
Heating & Cooling
Cooling
Central air conditioning
Heating Type
Forced air
Exterior Features
Exterior Finish
Brick
Parking
Parking Type
Detached Garage,Garage
| Land |
|---|
Lot Features
Fencing
Fence
Other Property Information
Zoning Description
RD2.2
| Level | Rooms | Dimensions |
|---|---|---|
| Lower level | Utility room | Measurements not available |
| Utility room | Measurements not available | |
| Main level | 3pc Bathroom | Measurements not available |
| 3pc Bathroom | Measurements not available | |
| Laundry room | Measurements not available | |
| Bedroom | Measurements not available | |
| Bedroom | Measurements not available | |
| Kitchen | Measurements not available | |
| Living room | Measurements not available | |
| Laundry room | Measurements not available | |
| Bedroom | Measurements not available | |
| Bedroom | Measurements not available | |
| Kitchen | Measurements not available | |
| Living room | Measurements not available |
| Features | |||||
|---|---|---|---|---|---|
| Concrete Driveway | Front Driveway | Rear Driveway | |||
| Single Driveway | Detached Garage | Garage | |||
| Dryer | Washer | Two stoves | |||
| Two Refrigerators | Central air conditioning | ||||
















































