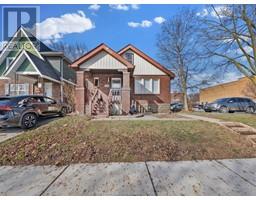864 ELM AVENUE, Windsor, Ontario, CA
Address: 864 ELM AVENUE, Windsor, Ontario
Summary Report Property
- MKT ID25010457
- Building TypeHouse
- Property TypeSingle Family
- StatusBuy
- Added8 weeks ago
- Bedrooms6
- Bathrooms2
- Area0 sq. ft.
- DirectionNo Data
- Added On06 May 2025
Property Overview
This 3-level side-split in the University district is the finest in its class. An all-brick home with an attached garage is well-built, serving as a beautiful, solid turn-key property for any single family or investor looking to cash flow. Just steps away from College Ave., this 6-bedroom, 2 bathroom, renovated property is vacant and ready for occupancy. Featuring hardwood and ceramic flooring, this spacious home is full of updates; upper bathroom (2021), paint and sump pump (2025), flooring (2021), energy efficient lighting (2021), roof (2018), most appliances (2020), furnace (2018) and roof (2018). This home is clean as a whistle, built with quality and will allow for hassle free, immediate takeover. The backyard is fully fenced with a covered patio for outdoor enjoyment and the property is accessible to transit, shopping and the U.S. border/University. A rare opportunity to have this amount of space, yet quality throughout. (id:51532)
Tags
| Property Summary |
|---|
| Building |
|---|
| Land |
|---|
| Level | Rooms | Dimensions |
|---|---|---|
| Second level | 4pc Bathroom | 6.5 x 8 |
| Primary Bedroom | 16.11 x 10.11 | |
| Kitchen | 7.5 x 8.1 | |
| Eating area | 13 x 13.3 | |
| Bedroom | 16.11 x 10.1 | |
| Lower level | Bedroom | 10.7 x 9.10 |
| Laundry room | 7.11 x 6.9 | |
| Bedroom | 13.5 x 9.10 | |
| 3pc Bathroom | 5.5 x 6.6 | |
| Bedroom | 13.5 x 9.10 | |
| Main level | Family room | 22.2 x 10.7 |
| Features | |||||
|---|---|---|---|---|---|
| Double width or more driveway | Concrete Driveway | Finished Driveway | |||
| Front Driveway | Attached Garage | Garage | |||
| Inside Entry | Dryer | Refrigerator | |||
| Stove | Washer | Central air conditioning | |||







































