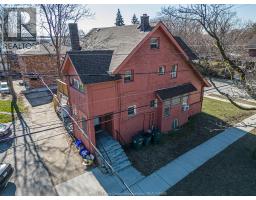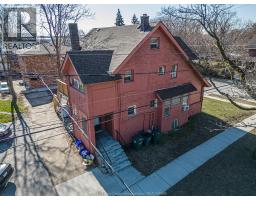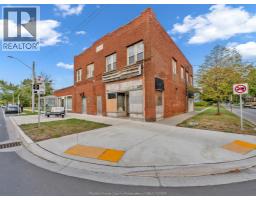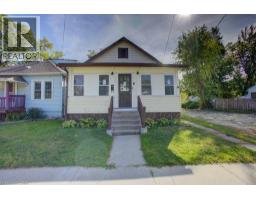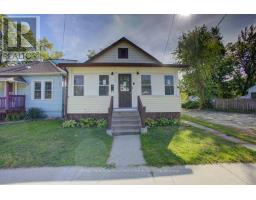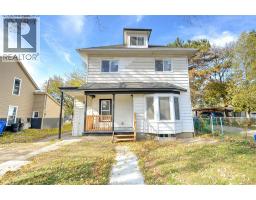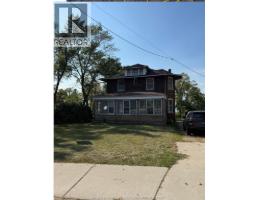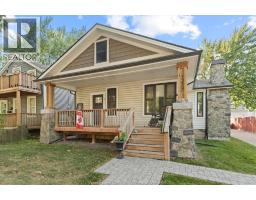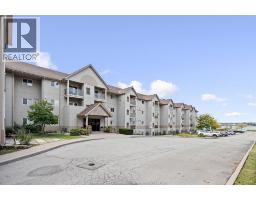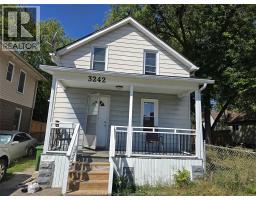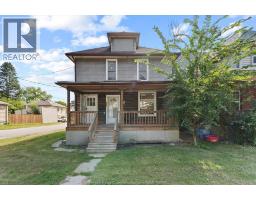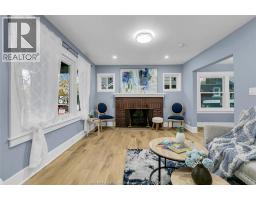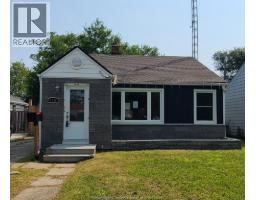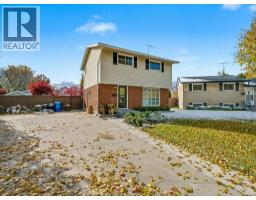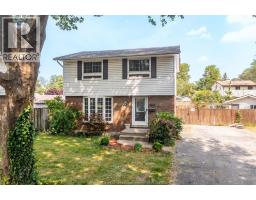934 Church STREET, Windsor, Ontario, CA
Address: 934 Church STREET, Windsor, Ontario
Summary Report Property
- MKT ID25030738
- Building TypeHouse
- Property TypeSingle Family
- StatusBuy
- Added11 hours ago
- Bedrooms5
- Bathrooms2
- Area0 sq. ft.
- DirectionNo Data
- Added On27 Nov 2025
Property Overview
Welcome to this beautifully renovated 2.5 storey detached home with approximately 2000 sq ft of living space in the heart of downtown Windsor! Featuring 3 spacious bedrooms plus a versatile den, ideal for an office or playroom, this home offers space for the whole family. The upper level includes a large 5-piece bath, while the fully finished basement adds 2 additional bedrooms and a sleek 3-piece bath, perfect for guests, an in-law suite, or easily convertible into a separate income-generating apartment. Recent updates include a new AC and furnace (2024), as well as newer windows and roof. Enjoy the oversized backyard for gatherings or relaxing, plus a covered front porch for year-round comfort. The detached 2-car garage provides ample parking & storage. This turn-key home is ideally located within walking distance to parks, schools, shops, restaurants, riverfront festivals, hospital, and major bus routes, everything is just steps away. Stylish, spacious, and in a prime location, this move-in ready home is a must-see! (id:51532)
Tags
| Property Summary |
|---|
| Building |
|---|
| Land |
|---|
| Level | Rooms | Dimensions |
|---|---|---|
| Second level | Bedroom | Measurements not available |
| Bedroom | Measurements not available | |
| Primary Bedroom | Measurements not available | |
| 5pc Bathroom | Measurements not available | |
| Third level | Bedroom | Measurements not available |
| Basement | Laundry room | Measurements not available |
| 3pc Bathroom | Measurements not available | |
| Living room | Measurements not available | |
| Bedroom | Measurements not available | |
| Bedroom | Measurements not available | |
| Main level | Kitchen | Measurements not available |
| Dining room | Measurements not available | |
| Living room | Measurements not available | |
| Foyer | Measurements not available |
| Features | |||||
|---|---|---|---|---|---|
| No Driveway | Detached Garage | Garage | |||
| Dryer | Microwave Range Hood Combo | Refrigerator | |||
| Stove | Washer | ||||





































