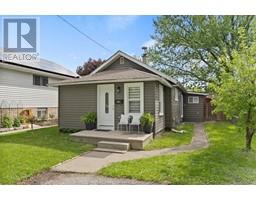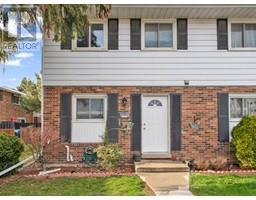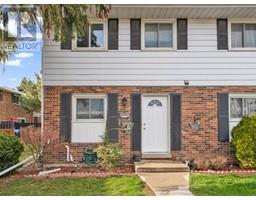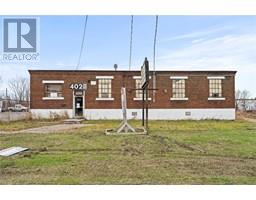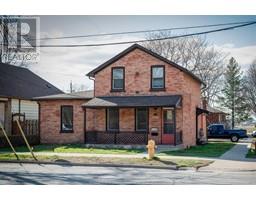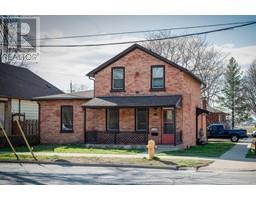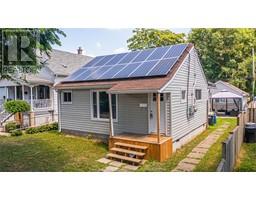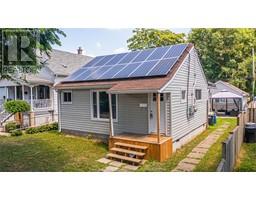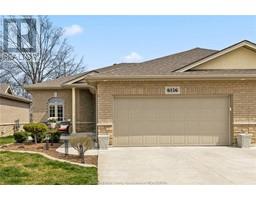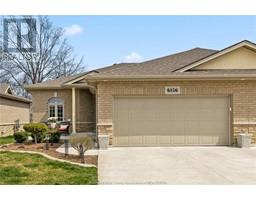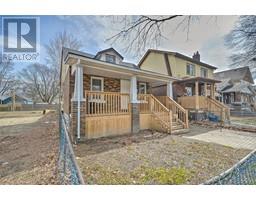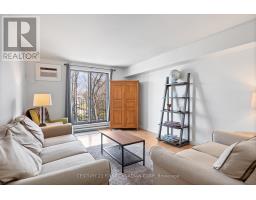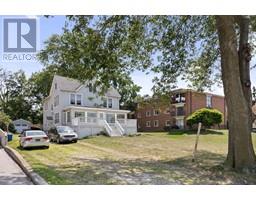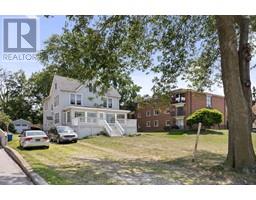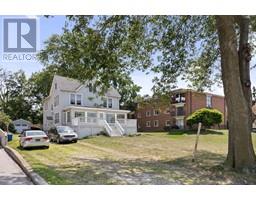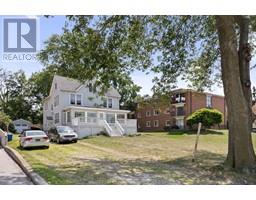979 PELISSIER STREET, Windsor, Ontario, CA
Address: 979 PELISSIER STREET, Windsor, Ontario
Summary Report Property
- MKT ID24011219
- Building TypeHouse
- Property TypeSingle Family
- StatusBuy
- Added5 days ago
- Bedrooms5
- Bathrooms2
- Area0 sq. ft.
- DirectionNo Data
- Added On14 May 2024
Property Overview
WELCOME TO 979 PELISSIER! BEAUTIFULLY FINISHED HOME READY TO MOVE IN! MAIN FLOOR FEATURES SPACIOUS OPEN CONCEPT LIVING RM W/FIREPLACE, LARGE KITCHEN AREA, FORMAL DINING RM AND GORGEOUS UPDATED KITCHEN. UPSTAIRS YOU WILL FIND 3 GREAT SIZE BEDROOMS (MAIN 19X12FT) AND A FULL BATHROOM. BASEMENT FEATURES ADDITIONAL FAMILY ROOM, 2 BEDROOMS, A HALF BATH & LAUNDRY. PROPERTY HAS A PRIVATE SIDE ENTRANCE FOR EASY RENTAL OPPORTUNITY. NEW BACK UP VALVE & SUMP PUMP FOR FLOODING PROTECTION. UPDATED WIRING, PLUMBING, WINDOWS, DUCTWORK, BSMT, SOFIT, LIFE TIME METAL ROOF, A/C, DECK AND NEW FENCED BACK YARD. YOU'LL BE IMPRESSED WITH WHAT THIS HOME HAS TO OFFER, W/IMMEDIATE POSSESSION. EXCEPTIONAL RESIDENCE IN DOWNTOWN, ON A BUS ROUTE, IDEAL FOR STUDENTS AND COMMUTERS. CLOSE PROXIMITY TO HOSPITAL AND DETROIT TUNNEL AND ITS ABUNDANT AMENITIES. (id:51532)
Tags
| Property Summary |
|---|
| Building |
|---|
| Land |
|---|
| Level | Rooms | Dimensions |
|---|---|---|
| Second level | 4pc Bathroom | Measurements not available |
| Bedroom | Measurements not available | |
| Bedroom | Measurements not available | |
| Bedroom | Measurements not available | |
| Basement | 2pc Bathroom | Measurements not available |
| Laundry room | Measurements not available | |
| Utility room | Measurements not available | |
| Bedroom | Measurements not available | |
| Bedroom | Measurements not available | |
| Main level | Dining room | Measurements not available |
| Kitchen | Measurements not available | |
| Living room/Fireplace | Measurements not available | |
| Foyer | Measurements not available |
| Features | |||||
|---|---|---|---|---|---|
| Rear Driveway | Dishwasher | Dryer | |||
| Refrigerator | Stove | Washer | |||
| Central air conditioning | |||||




















































