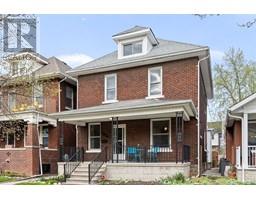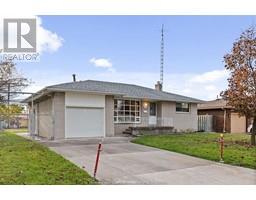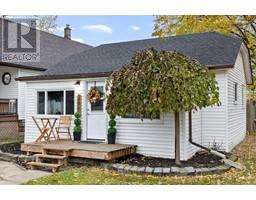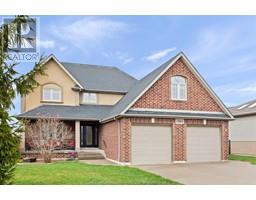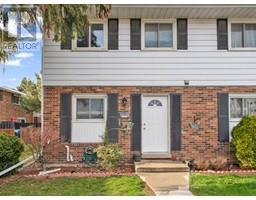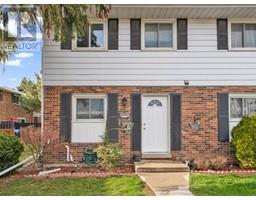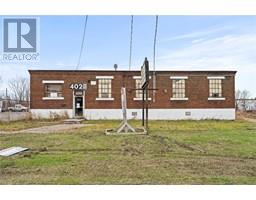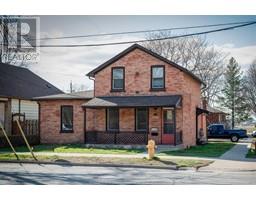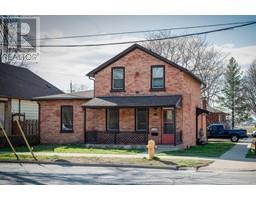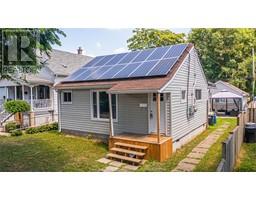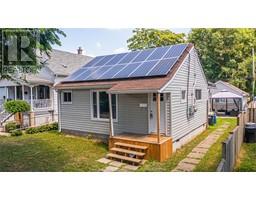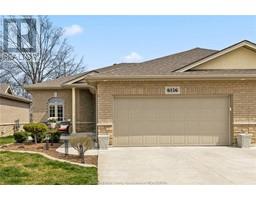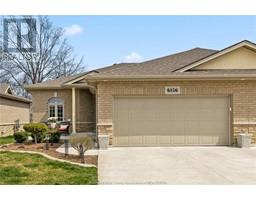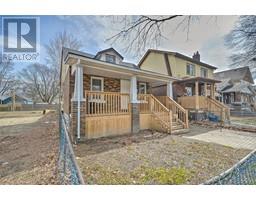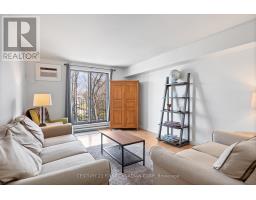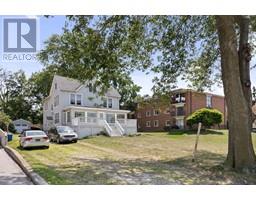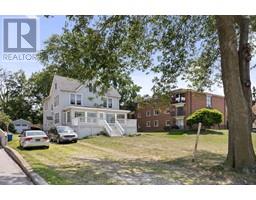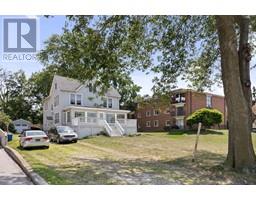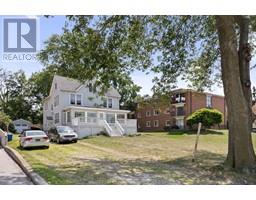9828 RIVERSIDE DRIVE East, Windsor, Ontario, CA
Address: 9828 RIVERSIDE DRIVE East, Windsor, Ontario
Summary Report Property
- MKT ID24007965
- Building TypeHouse
- Property TypeSingle Family
- StatusBuy
- Added2 weeks ago
- Bedrooms3
- Bathrooms2
- Area0 sq. ft.
- DirectionNo Data
- Added On03 May 2024
Property Overview
WELCOME TO 9828 RIVERSIDE DR E, WATERFRONT PROPERTY WITH A FRONTAGE OF 76 FEET DIRECTLY ACROSS FROM PECHE ISLAND, LAKE ST CLAIR AND THE DETROIT RIVER AND SKYLINE. SOLID BRICK & VINYL RANCH STYLE HOME OFFERS 3 BDRMS, 2 BATHS. OPEN CONCEPT LIVING SPACE WITH BEAUTIFUL WATER VIEWS FROM EVERY ROOM, UPDATED MAPLE & GRANITE KITCHEN, HARDWOOD FLOORS, NEW RENTED AC UNIT TO BE PAID OUT BY SELLER ON CLOSING. ENJOY NICE FAMILY GATHERINGS WITH SPECTACULAR WATER VIEWS FROM THE FAMILY ROOM W/GAS FIREPLACE AND DINING ROOM. OVERSIZED 2.5 CAR GARAGE W/LOFT FOR STORAGE AND INSIDE ENTRY TO WORKSHOP & MORE STORAGE AREA, LARGE DRIVE W/AMPLE PARKING FOR 6 CARS. STEPS TO LAKEVIEW MARINA, GANATCHO TRAIL, BEACH, RESTAURANTS, YACHT CLUB, PARKS AND SO MUCH MORE! OWN YOUR PIECE OF WATERFRONT PARADISE ON PRESTIGIOUS RIVERSIDE DRIVE! DON’T MISS THE OPPORTUNITY TO MAKE IT YOUR OWN!! CALL FOR A PRIVATE SHOWING. (id:51532)
Tags
| Property Summary |
|---|
| Building |
|---|
| Land |
|---|
| Level | Rooms | Dimensions |
|---|---|---|
| Main level | 4pc Bathroom | Measurements not available |
| 3pc Ensuite bath | Measurements not available | |
| Laundry room | Measurements not available | |
| Other | Measurements not available | |
| Sunroom | Measurements not available | |
| Bedroom | Measurements not available | |
| Bedroom | Measurements not available | |
| Primary Bedroom | Measurements not available | |
| Kitchen | Measurements not available | |
| Dining room | Measurements not available | |
| Living room/Fireplace | Measurements not available | |
| Foyer | Measurements not available |
| Features | |||||
|---|---|---|---|---|---|
| Double width or more driveway | Finished Driveway | Attached Garage | |||
| Garage | Inside Entry | Central Vacuum | |||
| Dishwasher | Dryer | Refrigerator | |||
| Stove | Washer | ||||
















































