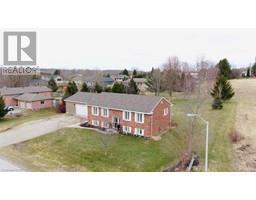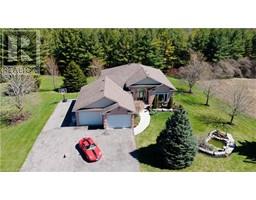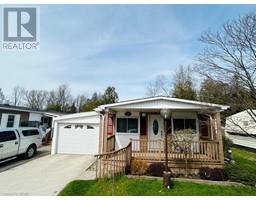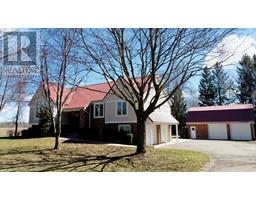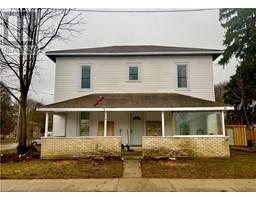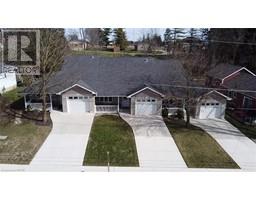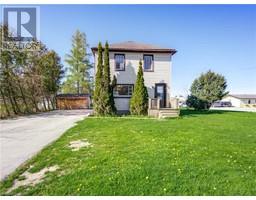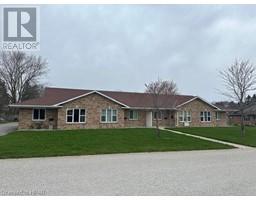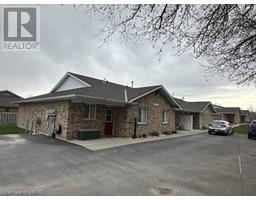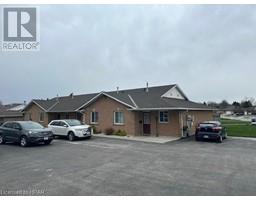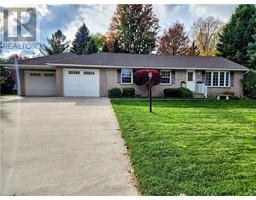155 JOHN Street E Wingham, Wingham, Ontario, CA
Address: 155 JOHN Street E, Wingham, Ontario
Summary Report Property
- MKT ID40583998
- Building TypeHouse
- Property TypeSingle Family
- StatusBuy
- Added7 days ago
- Bedrooms3
- Bathrooms2
- Area1400 sq. ft.
- DirectionNo Data
- Added On07 May 2024
Property Overview
Welcome to this spacious and inviting three-bedroom, two-bathroom home that offers an abundance of features perfect for entertaining. The detached 30x26 shop provides ample storage space or can be transformed into a dedicated workspace. The eat-in kitchen is a wonderful gathering spot for family and friends, while the large living room offers plenty of space to relax and socialize. The basement rec/games room is an excellent addition, providing additional space for entertainment and leisure activities. Whether you're hosting game nights or movie marathons, this room is sure to be a hit with your guests. This home has been meticulously maintained, ensuring that every detail is in top-notch condition. The electric, plumbing, and HVAC systems have all been upgraded, offering modern amenities and peace of mind. Located in one of the best areas in town, this property offers convenience at its finest. With schools, hospitals, health centers, shopping, and more just a stone's throw away, you'll have everything you need within easy reach. If you're looking for a home that offers both comfort and entertainment possibilities, this is the one for you. Don't miss out on the opportunity to make this exceptional property your own. Schedule a viewing today with your REALTOR® and experience the convenience and entertainment options it has to offer. (id:51532)
Tags
| Property Summary |
|---|
| Building |
|---|
| Land |
|---|
| Level | Rooms | Dimensions |
|---|---|---|
| Second level | 3pc Bathroom | 8'4'' x 6'9'' |
| Bedroom | 11'6'' x 10'4'' | |
| Bedroom | 14'10'' x 12'3'' | |
| Primary Bedroom | 12'8'' x 10'11'' | |
| Basement | Recreation room | 17'11'' x 16'7'' |
| Main level | Porch | 8'1'' x 5'0'' |
| 4pc Bathroom | 7'11'' x 7'8'' | |
| Office | 7'0'' x 5'10'' | |
| Laundry room | 19'2'' x 17'8'' | |
| Living room | 23'4'' x 12'9'' | |
| Kitchen | 17'8'' x 15'1'' |
| Features | |||||
|---|---|---|---|---|---|
| Southern exposure | Corner Site | Crushed stone driveway | |||
| Sump Pump | Detached Garage | Water meter | |||
| Water softener | Central air conditioning | ||||
































