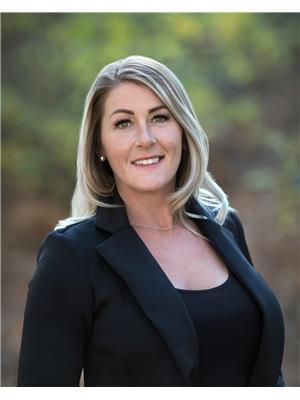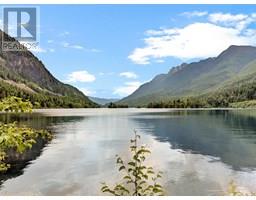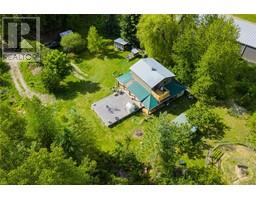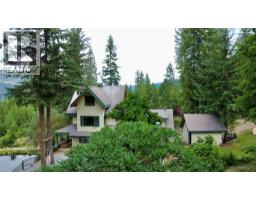6172 SLOCAN RIVER Road Passmore/Winlaw/Slocan, Winlaw, British Columbia, CA
Address: 6172 SLOCAN RIVER Road, Winlaw, British Columbia
Summary Report Property
- MKT ID10352470
- Building TypeHouse
- Property TypeSingle Family
- StatusBuy
- Added21 weeks ago
- Bedrooms5
- Bathrooms3
- Area3732 sq. ft.
- DirectionNo Data
- Added On23 Jun 2025
Property Overview
A little slice of paradise! Perfectly situated on the stunning Slocan River in the heart of Winlaw. This beautiful open-concept home is filled with natural light, featuring hardwood floors, updated kitchen designed with entertaining in mind that seamlessly flows into a well-thought-out layout. The spacious floor plan includes 3 bedrooms and 2 baths, highlighted by its master loft suite with a private balcony overlooking the river and breathtaking mountain views. Additionally the finished, self-contained basement suite with separate access offers endless possibilities—ideal for guests, income, or extended family living. Set on 5+ picturesque acres, the property offers outbuildings, lush gardens and surroundings, plus approx 300 feet of pristine river frontage. Enjoy crystal-clear waters and a white sandy river bottom, all framed by the valleys gorgeous mountain scenery. This private riverside retreat offers the perfect blend of peace and convenience (id:51532)
Tags
| Property Summary |
|---|
| Building |
|---|
| Level | Rooms | Dimensions |
|---|---|---|
| Second level | 4pc Ensuite bath | Measurements not available |
| Primary Bedroom | 13'0'' x 21'0'' | |
| Loft | 21'5'' x 6'0'' | |
| Basement | Utility room | 13'6'' x 8'4'' |
| 2pc Bathroom | Measurements not available | |
| Bedroom | 8'0'' x 12'6'' | |
| Bedroom | 14'0'' x 12'5'' | |
| Living room | 15'5'' x 13'5'' | |
| Dining room | 9'0'' x 9'8'' | |
| Kitchen | 9'0'' x 9'8'' | |
| Main level | Laundry room | 8'8'' x 5'4'' |
| Foyer | 7'6'' x 13'6'' | |
| 4pc Bathroom | Measurements not available | |
| Bedroom | 12'8'' x 13'0'' | |
| Bedroom | 8'7'' x 13'8'' | |
| Living room | 17'0'' x 16'6'' | |
| Dining room | 12'5'' x 6'2'' | |
| Kitchen | 12'5'' x 17'5'' |
| Features | |||||
|---|---|---|---|---|---|
| Private setting | One Balcony | Attached Garage(1) | |||

















































































