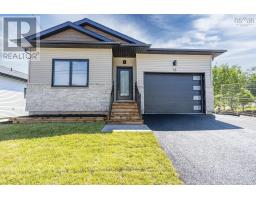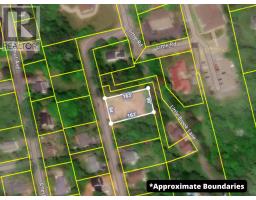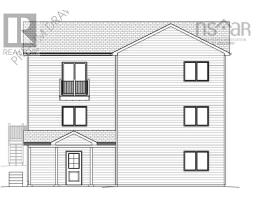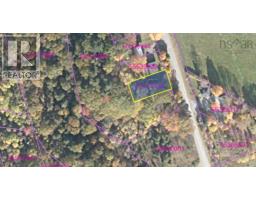314 24 Harbourside Drive, Wolfville, Nova Scotia, CA
Address: 314 24 Harbourside Drive, Wolfville, Nova Scotia
Summary Report Property
- MKT ID202521410
- Building TypeApartment
- Property TypeSingle Family
- StatusBuy
- Added6 days ago
- Bedrooms2
- Bathrooms2
- Area1550 sq. ft.
- DirectionNo Data
- Added On22 Aug 2025
Property Overview
Executive Living in the Heart of Wolfville This stylish 2-bed, 2-bath condo at Harbourside Drive, in the centre of Wolfville's vibrant downtown. Just steps from the Waterfront Park and the town's beloved walking and cycling trails, this residence offers the perfect balance of convenience and leisure. Inside, the unit features a private balcony off the living room an ideal spot to enjoy your morning coffee. Stunning H/W floors in the open concept Living/Dining area, Italian tiling in the walk in shower in the main bath. A single heated garage provides secure parking and extra storage. The building itself is thoughtfully designed with community, offering a rooftop patio with sweeping views, a welcoming common room for gatherings, 2 guest suites that owners can reserve for visiting family and friends plus an elevator. From boutique shopping and acclaimed restaurants, to Acadia University, live theatre and the world-famous Wolfville Farmers Market. (id:51532)
Tags
| Property Summary |
|---|
| Building |
|---|
| Level | Rooms | Dimensions |
|---|---|---|
| Main level | Great room | 24.11 x 17 |
| Foyer | 6.9 x 7.6 | |
| Kitchen | 13.4 x 12.6 | |
| Laundry room | 5.9x17.2 ( Utility) | |
| Bedroom | 12.2 x 13.2 | |
| Bath (# pieces 1-6) | 5.8 x 7.10 | |
| Primary Bedroom | 13.4x 15.1 | |
| Other | Walk In Closet ( 4.4x11.3) | |
| Ensuite (# pieces 2-6) | 5.8x17.3 |
| Features | |||||
|---|---|---|---|---|---|
| Balcony | Garage | Parking Space(s) | |||
| Paved Yard | Shared | Stove | |||
| Dishwasher | Washer/Dryer Combo | Freezer - Stand Up | |||
| Refrigerator | Heat Pump | ||||
























































