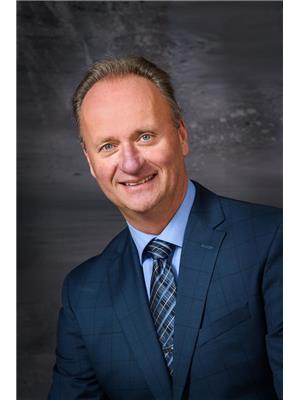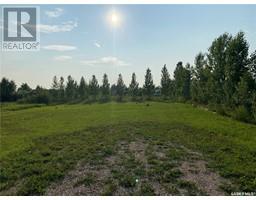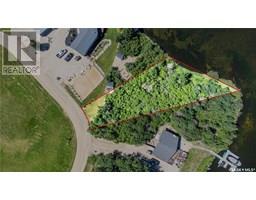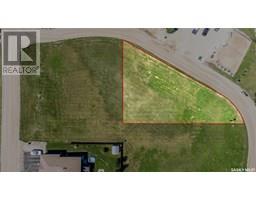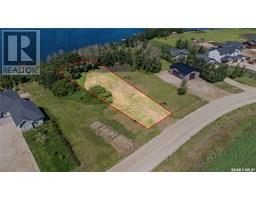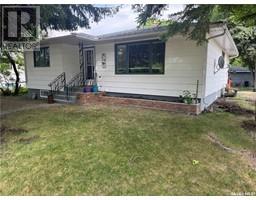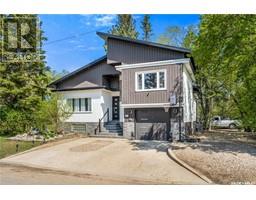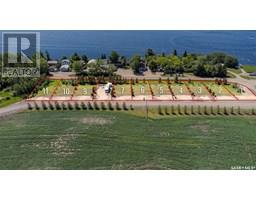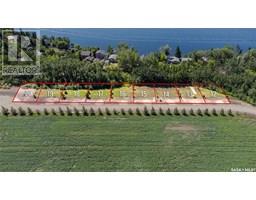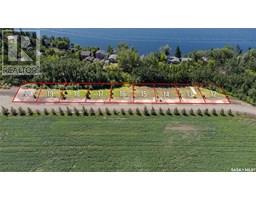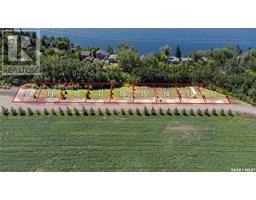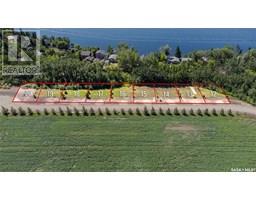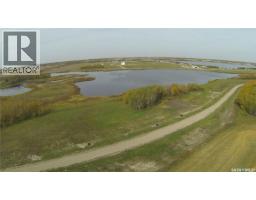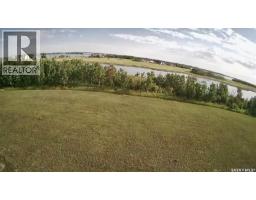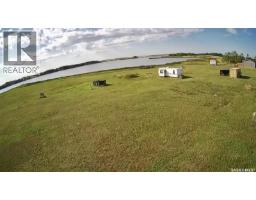7 Pape DRIVE Humboldt Lake, Wolverine Rm No. 340, Saskatchewan, CA
Address: 7 Pape DRIVE, Wolverine Rm No. 340, Saskatchewan
Summary Report Property
- MKT IDSK998309
- Building TypeHouse
- Property TypeSingle Family
- StatusBuy
- Added9 weeks ago
- Bedrooms5
- Bathrooms3
- Area1733 sq. ft.
- DirectionNo Data
- Added On10 Sep 2025
Property Overview
Welcome to the Lakefront Executive at Humboldt Lake—a bungalow-style masterpiece boasting 1,733 sq ft of refined living space in a serene, lakefront setting. Elegant Interiors & Gourmet Kitchen Step inside to an expansive open floor plan where the main living room features soaring vaulted ceilings and a striking natural gas slate fireplace, creating a warm and inviting atmosphere. The gourmet kitchen is a chef’s dream, complete with gleaming granite countertops, a spacious island with seating, and a six-burner gas stove with griddle. High-end appliances—including a coffee maker, speed oven, and a well-appointed butler pantry—ensure that every meal is a celebration. Thoughtful Design & Luxurious Details The home offers five beautifully appointed bedrooms and three modern bathrooms. The lakeside master suite serves as a private retreat, featuring an ensuite bathroom and a generous walk-in closet. A large foyer off the 1,000 sq ft attached garage with mezzanine sets the tone for elegance right from the entrance, while in-floor heating in both the garage and basement floors guarantees comfort throughout the seasons. Outdoor Living & Recreational Amenities Enjoy a west-facing lot with a covered deck that provides convenient basement access to a dedicated sauna room overlooking a relaxing hot tub—a perfect blend of leisure and luxury. The basement further impresses with a spacious family room boasting a 9 ft ceiling, an exercise room, and seamless access to a versatile sauna/games room. Modern Comfort & Efficiency The main level is equipped with a natural gas air forced furnace and air conditioning, ensuring year-round comfort. Every detail in this home has been carefully considered to combine contemporary convenience with lakeside serenity. Experience the unparalleled lifestyle offered by the Lakefront Executive at Humboldt Lake—a true gem where luxury meets comfort in every corner. Call today to view! (id:51532)
Tags
| Property Summary |
|---|
| Building |
|---|
| Level | Rooms | Dimensions |
|---|---|---|
| Basement | Bedroom | 12 ft ,6 in x 11 ft ,9 in |
| 4pc Bathroom | 9 ft ,6 in x 5 ft | |
| Other | 7 ft ,6 in x 13 ft | |
| Other | 16 ft ,2 in x 11 ft ,10 in | |
| Games room | 15 ft ,6 in x 12 ft | |
| Family room | 19 ft ,6 in x 17 ft ,3 in | |
| Bedroom | 15 ft ,7 in x 13 ft ,7 in | |
| Bedroom | 16 ft x 9 ft ,8 in | |
| Main level | Bonus Room | 10 ft ,6 in x 5 ft ,3 in |
| Foyer | 7 ft ,6 in x 7 ft ,5 in | |
| Bedroom | 11 ft ,6 in x 12 ft ,8 in | |
| 3pc Bathroom | 8 ft ,9 in x 4 ft ,9 in | |
| Living room | 19 ft ,6 in x 17 ft ,7 in | |
| Kitchen | 15 ft ,6 in x 12 ft | |
| Dining room | 13 ft ,9 in x 10 ft ,6 in | |
| Primary Bedroom | 15 ft ,10 in x 15 ft | |
| 3pc Ensuite bath | 15 ft ,6 in x 9 ft ,8 in |
| Features | |||||
|---|---|---|---|---|---|
| Treed | Irregular lot size | Double width or more driveway | |||
| Sump Pump | Attached Garage | RV | |||
| Gravel | Heated Garage | Parking Space(s)(6) | |||
| Washer | Refrigerator | Dishwasher | |||
| Dryer | Microwave | Freezer | |||
| Garburator | Window Coverings | Garage door opener remote(s) | |||
| Hood Fan | Storage Shed | Stove | |||
| Central air conditioning | Air exchanger | ||||


















































