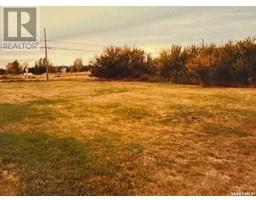514 3rd AVENUE, Wood Mountain, Saskatchewan, CA
Address: 514 3rd AVENUE, Wood Mountain, Saskatchewan
Summary Report Property
- MKT IDSK986560
- Building TypeManufactured Home
- Property TypeSingle Family
- StatusBuy
- Added1 days ago
- Bedrooms3
- Bathrooms2
- Area1520 sq. ft.
- DirectionNo Data
- Added On26 May 2025
Property Overview
LOVE THE COUNTRY? Find this in the small town of Wood Mountain, Saskatchewan. Wood Mountain is a historic town with a regional park close by. Which has a outdoor pool, a rodeo grounds that run the oldest rodeo in Canada. Surrounded by rolling hills and ranches and farms. This property has 6 lots and this 2005 manufactured home has a corner lot plus 4 attached. The sixth lot is behind and is where they have their firepit sheltered by trees. Very open spacious feeling thru out. Laundry is in back entrance along with storage and even a sink Master bedroom is huge with a large walk in closet and a 4 piece bathroom. Kitchen has extensive cabinets and counter space. Featuring a walk into pantry. UPDATES INCLUDE: Water heater-2022, dishwasher - 2021,washer & dryer 2020, shingles - 2022 . There is a generlink to attach your generator to the home incase of power failure. Yes ! Air Conditioning ! 2 sheds included, Plus an area to build a garage. This home has a insulated skirt that does allow you access under this home. Patio doors lead out to a deck. Actually 2 decks on the front. Separate breaker box is set up for if you build a garage. Clean well maintained home. You may get away from the noise and bustle of city life to find peace and some great folks in this area! (id:51532)
Tags
| Property Summary |
|---|
| Building |
|---|
| Level | Rooms | Dimensions |
|---|---|---|
| Main level | Kitchen/Dining room | 18 ft ,8 in x 12 ft ,8 in |
| Living room | 18 ft ,8 in x 12 ft ,8 in | |
| 4pc Bathroom | Measurements not available | |
| Bedroom | 11 ft x 11 ft | |
| Bedroom | 10 ft ,7 in x 10 ft ,7 in | |
| Bedroom | 18 ft ,8 in x 12 ft ,8 in | |
| 4pc Bathroom | Measurements not available | |
| Laundry room | 9 ft ,9 in x 6 ft ,3 in |
| Features | |||||
|---|---|---|---|---|---|
| Treed | Corner Site | Rectangular | |||
| Gravel | Parking Space(s)(8) | Washer | |||
| Refrigerator | Dryer | Window Coverings | |||
| Hood Fan | Storage Shed | Stove | |||
| Central air conditioning | |||||




























