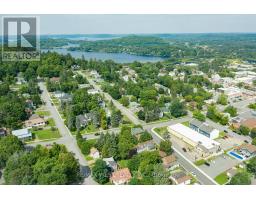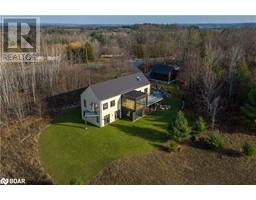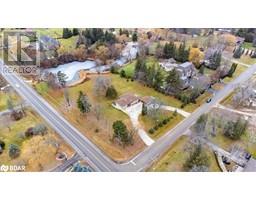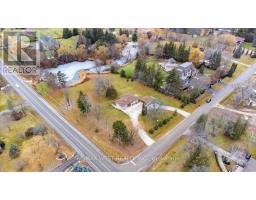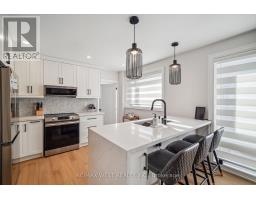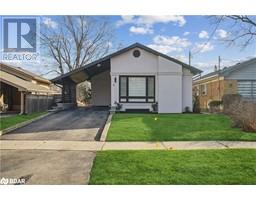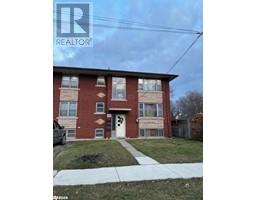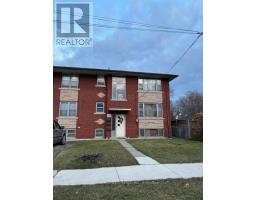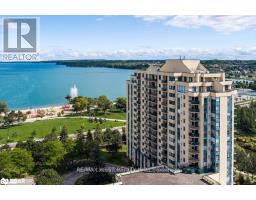3 ISAAC DEVINS Avenue Vaughan, Woodbridge, Ontario, CA
Address: 3 ISAAC DEVINS Avenue, Woodbridge, Ontario
Summary Report Property
- MKT ID40541816
- Building TypeRow / Townhouse
- Property TypeSingle Family
- StatusBuy
- Added10 weeks ago
- Bedrooms4
- Bathrooms3
- Area1971 sq. ft.
- DirectionNo Data
- Added On16 Feb 2024
Property Overview
Welcome To This Exquisite Three-story Townhouse that Epitomizes Modern Elegance And Sophisticated Living. Nestled In A Charming Neighborhood, This Residence Boasts A Captivating Design That Seamlessly Blends Contemporary Aesthetics With Functionality. Open-concept Floor Plan That Effortlessly Connects The Living, Dining, And Kitchen Areas. Natural Light Floods The Space Through Large Windows. The Heart Of This Home Is Undoubtedly The Chef's Kitchen, A Culinary Haven That Is Both Stylish And Functional. Adorned With High-end Appliances, & Granite Countertops. Well-appointed Bedrooms, Each Offering A Serene Retreat With Ample Closet Space And Large Windows. The Master Suite, A True Sanctuary, Features A Luxurious Ensuite Bathroom With Modern Fixtures And A Walk-in Closet. More Living Space In The Lower Level With A Family Room And A 4rth Bedroom. Monthly Fee Of $127.89 Covers Snow Removal, Garbage p/u And Road Maintenance. (id:51532)
Tags
| Property Summary |
|---|
| Building |
|---|
| Land |
|---|
| Level | Rooms | Dimensions |
|---|---|---|
| Second level | Breakfast | 9'7'' x 17'0'' |
| Kitchen | 10'6'' x 11'8'' | |
| Dining room | 22'6'' x 13'6'' | |
| Living room | 20'3'' x 13'5'' | |
| Third level | 4pc Bathroom | Measurements not available |
| 5pc Bathroom | Measurements not available | |
| Bedroom | 13'0'' x 9'7'' | |
| Bedroom | 12'0'' x 10'1'' | |
| Primary Bedroom | 16'2'' x 13'0'' | |
| Basement | 4pc Bathroom | Measurements not available |
| Bedroom | 19'8'' x 13'9'' | |
| Lower level | Laundry room | 8'6'' x 6'5'' |
| Family room | 20'3'' x 13'5'' |
| Features | |||||
|---|---|---|---|---|---|
| Balcony | Attached Garage | Central Vacuum | |||
| Dishwasher | Dryer | Stove | |||
| Washer | Window Coverings | Central air conditioning | |||


















