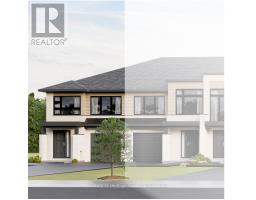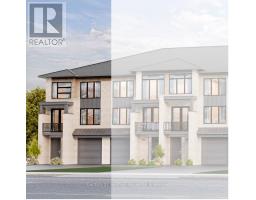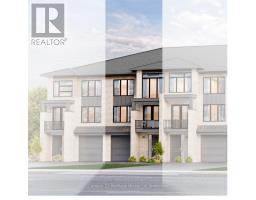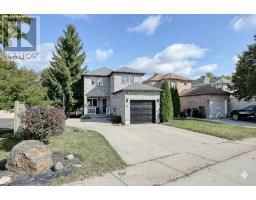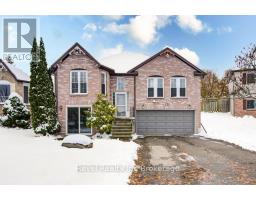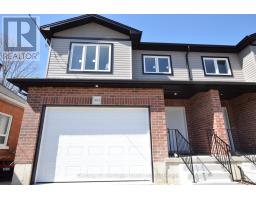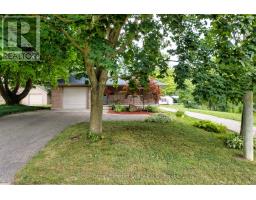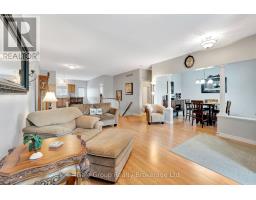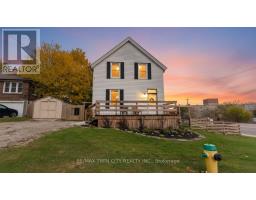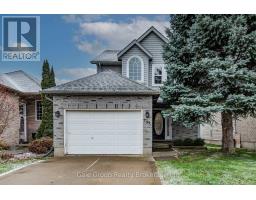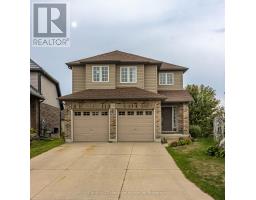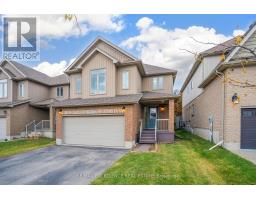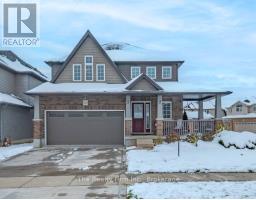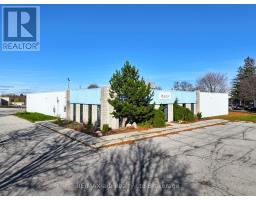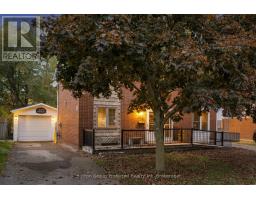45 SOUTH STREET, Woodstock (Woodstock - South), Ontario, CA
Address: 45 SOUTH STREET, Woodstock (Woodstock - South), Ontario
Summary Report Property
- MKT IDX12481289
- Building TypeHouse
- Property TypeSingle Family
- StatusBuy
- Added7 weeks ago
- Bedrooms6
- Bathrooms2
- Area1100 sq. ft.
- DirectionNo Data
- Added On02 Nov 2025
Property Overview
Your future home awaits in this spacious 4+2 bedroom gem, perfectly located on Woodstock's desirable South side. Enjoy peaceful views of Southside Park, ideal for quiet moments by the water or fun-filled family picnics. All just minutes from the 401/403, shopping, schools, and restaurants. Step inside to find three generously sized bedrooms on the upper level, plus a convenient main-floor bedroom. The large living room and dedicated dining area offer the perfect space for entertaining or relaxing with family. The main floor also features a recently updated full bathroom. The kitchen is bright and welcoming, with classic white cabinetry and a stylish white subway tile backsplash. An enclosed front porch adds even more charm and functionality and is perfect for morning coffee. Downstairs, the fully finished in-law suite includes its own kitchen, living and dining areas, bathroom, and two additional bedrooms, ideal for extended family or income potential. This home is situated on a quiet corner lot with a double detached garage. Don't miss your chance to live in the wonderful area! (id:51532)
Tags
| Level | Rooms | Dimensions |
|---|---|---|
| Second level | Primary Bedroom | 3.45 m x 3 m |
| Bedroom 2 | 3.15 m x 3.05 m | |
| Bedroom 3 | 3.35 m x 2.97 m | |
| Lower level | Bedroom | 3.05 m x 2.13 m |
| Kitchen | 5.13 m x 2.41 m | |
| Dining room | 2.74 m x 2.01 m | |
| Bedroom | 3.1 m x 2.36 m | |
| Main level | Kitchen | 4.14 m x 3.1 m |
| Dining room | 3.53 m x 3.4 m | |
| Living room | 5.41 m x 3.53 m | |
| Bedroom 4 | 3.45 m x 3 m |
| Features | |||||
|---|---|---|---|---|---|
| Sump Pump | In-Law Suite | Detached Garage | |||
| Garage | Water meter | Dishwasher | |||
| Dryer | Two stoves | Washer | |||
| Window Coverings | Two Refrigerators | Apartment in basement | |||
| Central air conditioning | |||||




















































