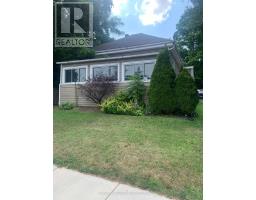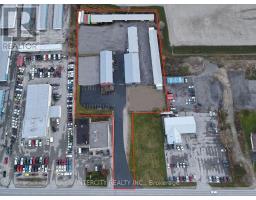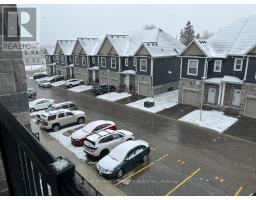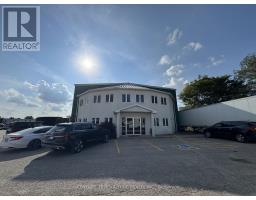4 - 565 PEEL STREET, Woodstock (Woodstock - South), Ontario, CA
Address: 4 - 565 PEEL STREET, Woodstock (Woodstock - South), Ontario
Summary Report Property
- MKT IDX12443503
- Building TypeHouse
- Property TypeSingle Family
- StatusRent
- Added2 weeks ago
- Bedrooms2
- Bathrooms1
- AreaNo Data sq. ft.
- DirectionNo Data
- Added On03 Oct 2025
Property Overview
Welcome to 565 Peel street, Unit 4 in Woodstock, This beautifully new 2 Bedroom 1 Bathroom move in ready apartment is a must see. Enter through your own private entrance into your spacious Kitchen with new appliances and granite countertops. This leads to your large living room perfect for entertaining. Your bathroom is conveniently located down the hall beside your own private Laundry for your convenience. The large master bedroom comes with it's own walk in closet. The second bedroom is perfect for an office or child's room. This spacious unit comes with 2 parking space located at your door. This home is conveniently located downtown with a short walk to your local shops, restaurant and Southside Park. Easy Access to major highways. (id:51532)
Tags
| Property Summary |
|---|
| Building |
|---|
| Level | Rooms | Dimensions |
|---|---|---|
| Basement | Kitchen | 4.14 m x 2.43 m |
| Bedroom | 3.07 m x 2.8 m | |
| Living room | 3.9 m x 4.08 m | |
| Bathroom | 1.21 m x 3.04 m | |
| Bedroom | 3.69 m x 2.98 m |
| Features | |||||
|---|---|---|---|---|---|
| Flat site | Lane | Carpet Free | |||
| In suite Laundry | No Garage | Tandem | |||
| Dishwasher | Stove | Washer | |||
| Refrigerator | Apartment in basement | Separate Electricity Meters | |||

















