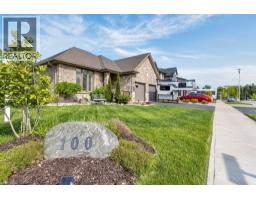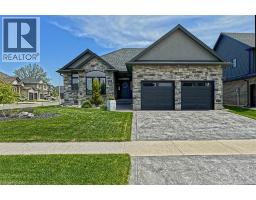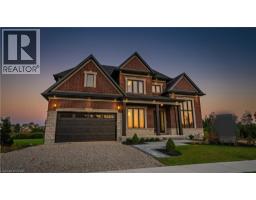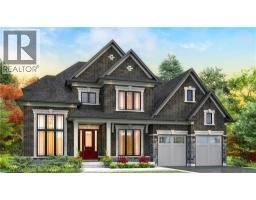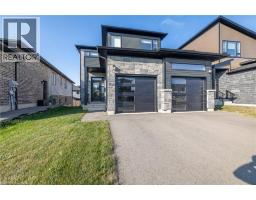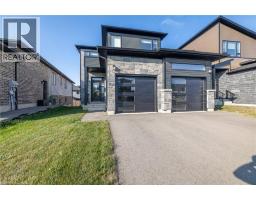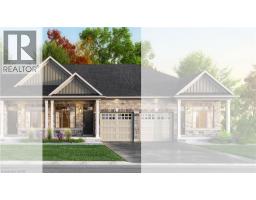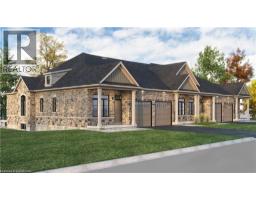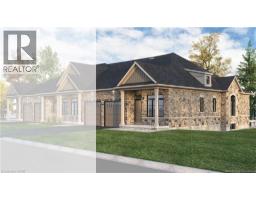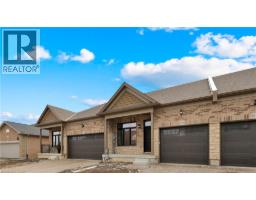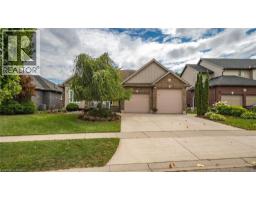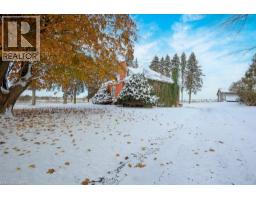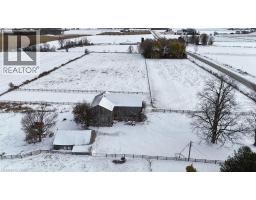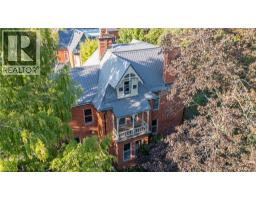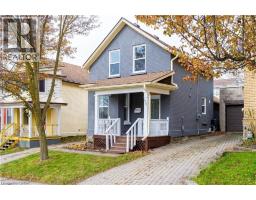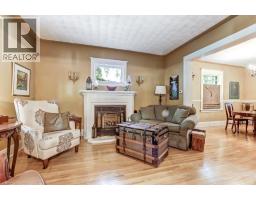1123 PEARSON Drive Woodstock - North, Woodstock, Ontario, CA
Address: 1123 PEARSON Drive, Woodstock, Ontario
Summary Report Property
- MKT ID40788645
- Building TypeHouse
- Property TypeSingle Family
- StatusBuy
- Added1 days ago
- Bedrooms4
- Bathrooms2
- Area1471 sq. ft.
- DirectionNo Data
- Added On17 Nov 2025
Property Overview
Welcome to 1123 Pearson Drive! This lovely semi-detached family home, is nestled in one of Woodstock's most desirable neighbourhoods. Pride of ownership is evident throughout this well maintained home! Featuring 3 spacious bedrooms, open concept kitchen, living and dining room, filled with natural light, on the main floor, a bedroom in the walk up finished basement, plus 2 full bathrooms, this home is move in ready! The finished basement also provides a work shop with plenty of storage space, additional living space for a family room, home office, and more. Step outside to your private backyard, perfect for entertaining or relaxing. Close to schools and all amenities, and short drive to the 401 & 403. Don't miss out! Book your showing today!! (id:51532)
Tags
| Property Summary |
|---|
| Building |
|---|
| Land |
|---|
| Level | Rooms | Dimensions |
|---|---|---|
| Basement | Bedroom | 8'4'' x 11'0'' |
| 3pc Bathroom | Measurements not available | |
| Lower level | Bonus Room | 12'9'' x 12'5'' |
| Recreation room | 13'1'' x 18'3'' | |
| Main level | 4pc Bathroom | Measurements not available |
| Primary Bedroom | 12'3'' x 9'3'' | |
| Bedroom | 12'9'' x 9'1'' | |
| Bedroom | 9'3'' x 8'2'' | |
| Kitchen | 10'0'' x 10'0'' | |
| Dining room | 13'6'' x 10'6'' | |
| Living room | 13'6'' x 12'0'' |
| Features | |||||
|---|---|---|---|---|---|
| Dishwasher | Dryer | Refrigerator | |||
| Stove | Water softener | Washer | |||
| Hood Fan | Window Coverings | Central air conditioning | |||






































