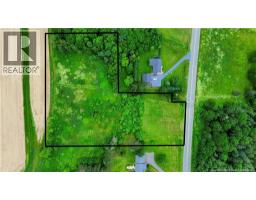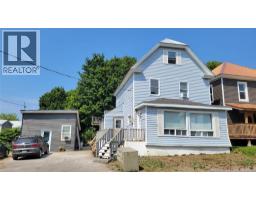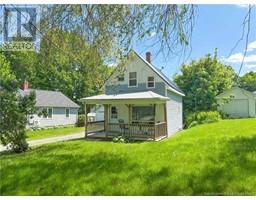119 Grant Street, Woodstock, New Brunswick, CA
Address: 119 Grant Street, Woodstock, New Brunswick
Summary Report Property
- MKT IDNB113721
- Building TypeHouse
- Property TypeSingle Family
- StatusBuy
- Added1 hours ago
- Bedrooms3
- Bathrooms3
- Area2356 sq. ft.
- DirectionNo Data
- Added On21 Aug 2025
Property Overview
This stunning waterfront property along the Meduxnekeag River offers a beautifully updated home with both an attached insulated garage and a spacious detached garage. Enjoy expansive water frontage and unmatched privacy, all while being close to town. As you drive up the private, tree-lined driveway, you'll be greeted by a timeless brick home. The grand foyer leads to an open staircase and flows into bright Dining and Living rooms. The open-concept kitchen, dining, and family room features a butlers pantry/wet bar and connects to a large concrete patio, perfect for entertaining or enjoying the peaceful river views. A half bath and large back entry with ample storage complete the main floor. Upstairs, find 3 spacious bedrooms, including a luxurious primary suite with an ensuite bath, walk-in closet, and a balcony overlooking the river. The unfinished basement provides plenty of storage, and the heat pump offers year-round comfort. With direct access to the Saint John River, a snowmobile trail in the winter, and trails for biking and walking in the summer, this property truly has it all. Dont miss your chance to own this rare estate! (id:51532)
Tags
| Property Summary |
|---|
| Building |
|---|
| Level | Rooms | Dimensions |
|---|---|---|
| Second level | Other | 11'3'' x 5'10'' |
| Bath (# pieces 1-6) | 11'7'' x 11'3'' | |
| Primary Bedroom | 19'3'' x 16'3'' | |
| Bedroom | 15'3'' x 12'8'' | |
| Bedroom | 14'7'' x 9'9'' | |
| 3pc Bathroom | 9'9'' x 7'2'' | |
| Main level | Foyer | 7'11'' x 7'10'' |
| Mud room | 8'11'' x 8'5'' | |
| Dining room | 13'5'' x 10'0'' | |
| Family room | 23'2'' x 13'5'' | |
| 2pc Bathroom | 5'5'' x 4'9'' | |
| Living room | 21'7'' x 17'2'' | |
| Kitchen | 17'8'' x 14'5'' |
| Features | |||||
|---|---|---|---|---|---|
| Attached Garage | Detached Garage | Garage | |||
| Garage | Heat Pump | ||||



























































