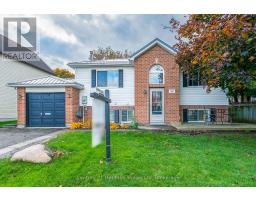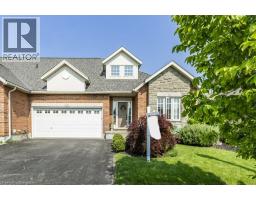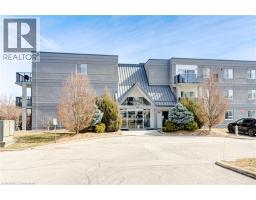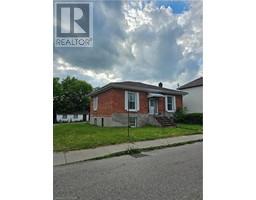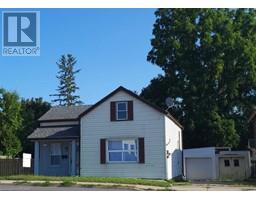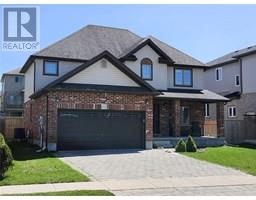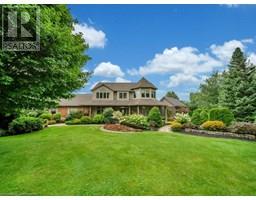53 HERONS Landing Unit# 10 Woodstock - North, Woodstock, Ontario, CA
Address: 53 HERONS Landing Unit# 10, Woodstock, Ontario
Summary Report Property
- MKT ID40745478
- Building TypeRow / Townhouse
- Property TypeSingle Family
- StatusBuy
- Added1 days ago
- Bedrooms2
- Bathrooms2
- Area2254 sq. ft.
- DirectionNo Data
- Added On15 Aug 2025
Property Overview
Welcome to 10-53 Herons Landing, a charming bungalow townhome nestled in one of Woodstock's most desirable neighborhoods! Perfectly suited for those looking to downsize without sacrificing space or comfort, this charming home offers a thoughtful layout with plenty of natural light and modern updates throughout. Step inside to discover a spacious main level featuring an open-concept kitchen with dinette space, ideal for both meal prep and casual dining. The separate dining room creates the perfect setting for more formal gatherings, while the large living room provides ample room to relax and unwind. Glass sliding doors off the living room open to a back deck, perfect for outdoor entertaining or enjoying your morning coffee. The master bedroom on the main level offers a peaceful retreat with plenty of space for your furniture. Main-level laundry adds convenience and ease to your daily routine, while the entire main floor has carpet-free living for a clean, modern feel. Downstairs, you'll find a spacious additional bedroom with new carpet and a separate den/office space that offers versatility for whatever your needs may be. The large basement living area features a cozy gas fireplace, making it the perfect spot for gatherings or simply relaxing. This bungalow townhome offers maintenance-free living with no shortage of space, comfort, and convenience. Don't miss your chance to make this lovely home yours! (id:51532)
Tags
| Property Summary |
|---|
| Building |
|---|
| Land |
|---|
| Level | Rooms | Dimensions |
|---|---|---|
| Basement | Recreation room | 17'0'' x 28'0'' |
| Den | 13'8'' x 21'1'' | |
| Bedroom | 12'2'' x 13'8'' | |
| 3pc Bathroom | Measurements not available | |
| Main level | Primary Bedroom | 12'0'' x 13'5'' |
| Mud room | 8'4'' x 5'11'' | |
| Living room | 13'10'' x 16'0'' | |
| Kitchen | 10'9'' x 17'2'' | |
| Foyer | 6'7'' x 8'10'' | |
| Dining room | 13'0'' x 9'9'' | |
| Breakfast | 8'2'' x 6'9'' | |
| 4pc Bathroom | Measurements not available |
| Features | |||||
|---|---|---|---|---|---|
| Attached Garage | Dishwasher | Dryer | |||
| Refrigerator | Stove | Washer | |||
| Window Coverings | Central air conditioning | ||||










































