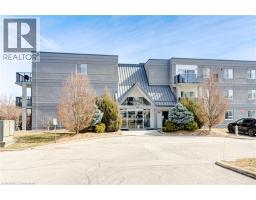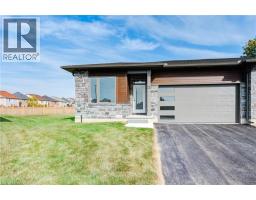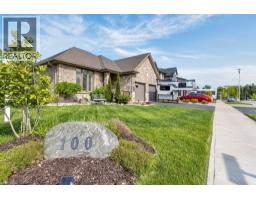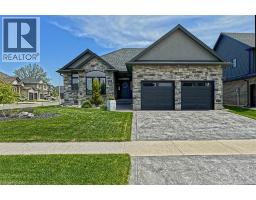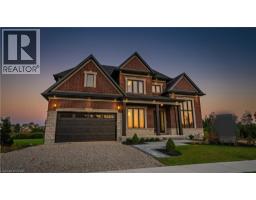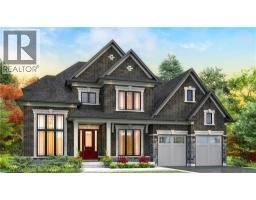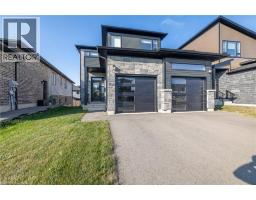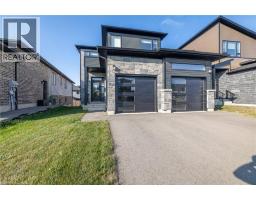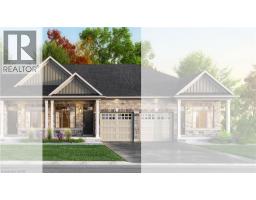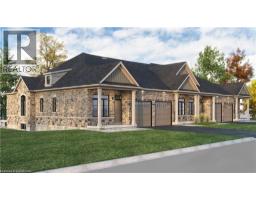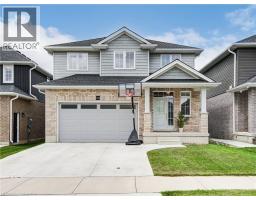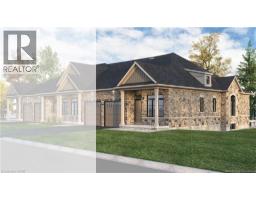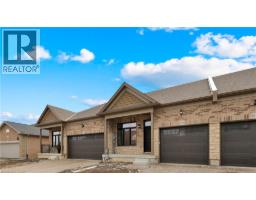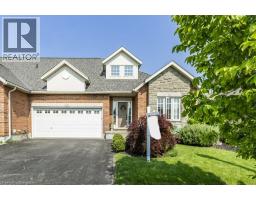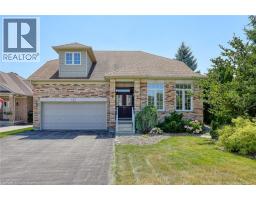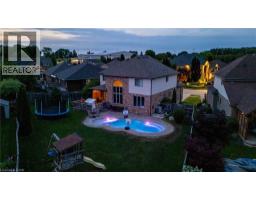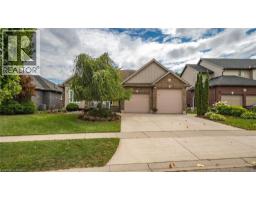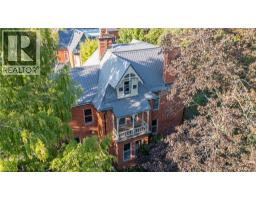541 ALBERTA Avenue Woodstock - South, Woodstock, Ontario, CA
Address: 541 ALBERTA Avenue, Woodstock, Ontario
Summary Report Property
- MKT ID40757881
- Building TypeHouse
- Property TypeSingle Family
- StatusBuy
- Added1 weeks ago
- Bedrooms5
- Bathrooms4
- Area2071 sq. ft.
- DirectionNo Data
- Added On27 Sep 2025
Property Overview
Welcome to 541 Alberta Avenue, a spacious 5-bedroom, 3.5-bathroom carpet-free family home located in one of Woodstock’s most convenient and sought-after neighborhoods. Situated on a private corner lot, this home features an attached garage, owned solar panels generating approx. $5,000 annually, and numerous recent updates including: shingles (2021), water softener and hot water tank (2024), furnace & A/C (2015), and second-level windows (2023). The main floor boasts a large welcoming foyer, convenient 2-piece bath, and a functional kitchen with plenty of cupboard and counter space. The living and dining room combo features a vaulted ceiling and patio doors leading to a spacious deck with gazebo – perfect for relaxing or entertaining. Upstairs, a cozy loft area makes an ideal play space or reading nook. The spacious primary bedroom offers a walk-in closet and 4-piece ensuite, accompanied by two more generously sized bedrooms and a 4-piece main bath. The fully finished basement includes two additional bedrooms, a 3-piece bath, laundry, storage, and utility areas – perfect for guests, teens, or a home office. Enjoy the peace and privacy of a mature lot with access to nearby parks, the Reeves Community Complex, and the Walmart shopping centre. Just minutes from Highway 401 with easy commutes to: London (25 min); Kitchener-Waterloo (35 min); Brantford (30 min). Close to schools, Woodstock Hospital, and more – this is the perfect home for a growing or multigenerational family. (id:51532)
Tags
| Property Summary |
|---|
| Building |
|---|
| Land |
|---|
| Level | Rooms | Dimensions |
|---|---|---|
| Second level | Other | 16'7'' x 10'10'' |
| 4pc Bathroom | 5'11'' x 10'9'' | |
| Bedroom | 8'11'' x 10'5'' | |
| Bedroom | 8'11'' x 10'5'' | |
| Full bathroom | 7'2'' x 4'11'' | |
| Primary Bedroom | 14'10'' x 10'5'' | |
| Basement | Laundry room | 9'7'' x 7'4'' |
| 3pc Bathroom | 7'11'' x 4'10'' | |
| Bedroom | 11'11'' x 9'1'' | |
| Bedroom | 16'4'' x 10'6'' | |
| Main level | 2pc Bathroom | 4'11'' x 5'8'' |
| Kitchen | 16'4'' x 9'8'' | |
| Dining room | 12'7'' x 9'1'' | |
| Living room | 11'2'' x 11'10'' | |
| Foyer | 9'2'' x 8'4'' |
| Features | |||||
|---|---|---|---|---|---|
| Sump Pump | Automatic Garage Door Opener | Attached Garage | |||
| Central Vacuum - Roughed In | Dishwasher | Dryer | |||
| Refrigerator | Stove | Water softener | |||
| Washer | Hood Fan | Window Coverings | |||
| Garage door opener | Central air conditioning | ||||




















































