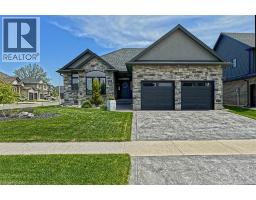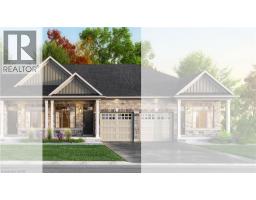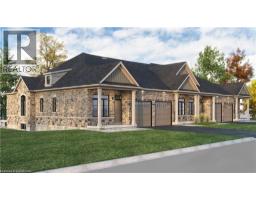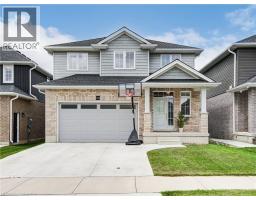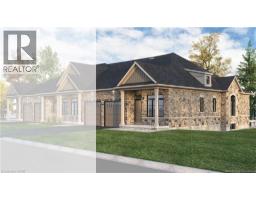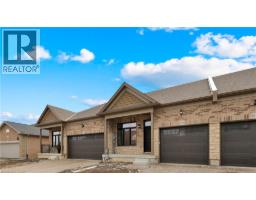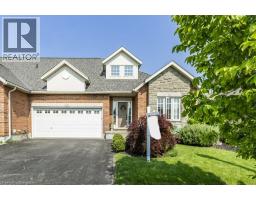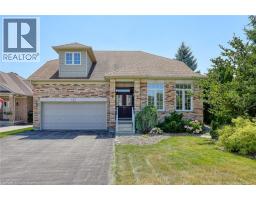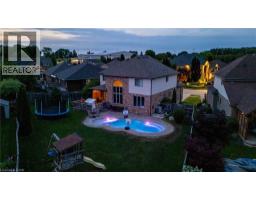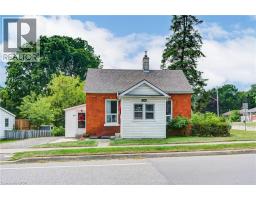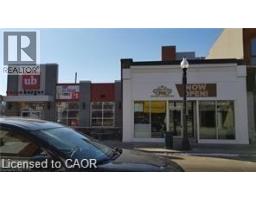56 CANROBERT Street Woodstock - South, Woodstock, Ontario, CA
Address: 56 CANROBERT Street, Woodstock, Ontario
Summary Report Property
- MKT ID40762995
- Building TypeHouse
- Property TypeSingle Family
- StatusBuy
- Added6 days ago
- Bedrooms3
- Bathrooms3
- Area1443 sq. ft.
- DirectionNo Data
- Added On04 Sep 2025
Property Overview
Come and have a look at this beautiful, move-in ready, 2 story home in a prized Woodstock neighbourhood. With 3 bedrooms and 2 1/2 bathrooms, the quality of care and upkeep of this home is obvious. A carpet free home, except for the stairs, with recent renovations to the upstairs flooring, plumbing upgrades, and recently finished ensuite bathroom and walk-in closet, all make this home show AAA. Plus, the furnace and A/C were recently installed in 2021. The basement has a large recreation room and a games room that are mostly finished; just waiting for your personal touches! And there is a walk-out from the basement to the fully fenced and private back yard. All this for an affordable first-time homebuyer price!! Book your showing before it is gone! (id:51532)
Tags
| Property Summary |
|---|
| Building |
|---|
| Land |
|---|
| Level | Rooms | Dimensions |
|---|---|---|
| Second level | 4pc Bathroom | 6'10'' x 5'5'' |
| Bedroom | 10'0'' x 8'10'' | |
| Bedroom | 10'1'' x 8'10'' | |
| 3pc Bathroom | 6'10'' x 5'5'' | |
| Primary Bedroom | 14'1'' x 16'1'' | |
| Basement | Utility room | 8'4'' x 18'8'' |
| Storage | 10'4'' x 24'6'' | |
| Recreation room | 18'3'' x 13'1'' | |
| Main level | 2pc Bathroom | 2'7'' x 6'5'' |
| Kitchen | 19'5'' x 17'5'' | |
| Dining room | 8'9'' x 8'9'' | |
| Living room | 14'2'' x 13'2'' |
| Features | |||||
|---|---|---|---|---|---|
| Paved driveway | Sump Pump | Attached Garage | |||
| Central Vacuum - Roughed In | Dishwasher | Dryer | |||
| Refrigerator | Stove | Water softener | |||
| Washer | Microwave Built-in | Window Coverings | |||
| Central air conditioning | |||||










































