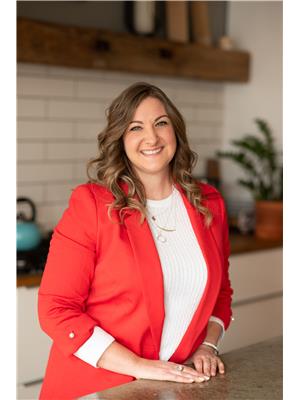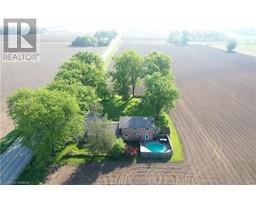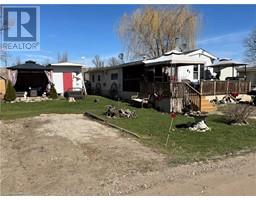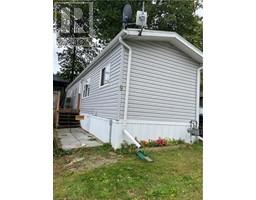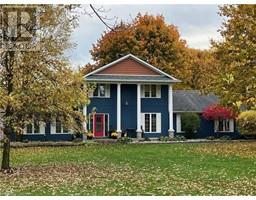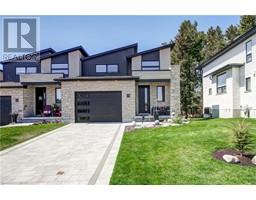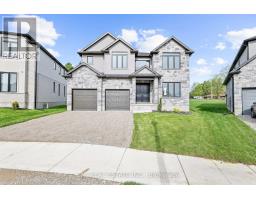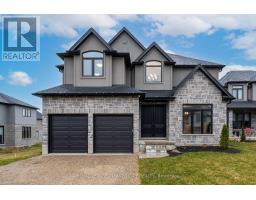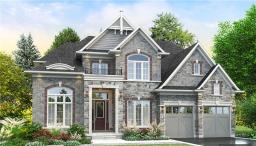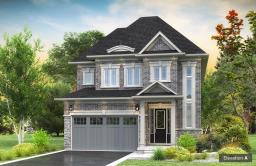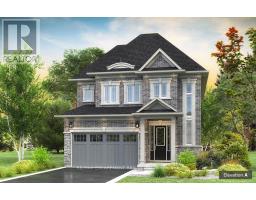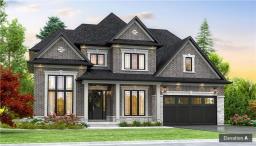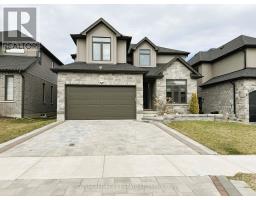595487 HIGHWAY 59 Unit# 7 Rural East Zorra-Tavistock, Woodstock, Ontario, CA
Address: 595487 HIGHWAY 59 Unit# 7, Woodstock, Ontario
Summary Report Property
- MKT ID40547136
- Building TypeMobile Home
- Property TypeSingle Family
- StatusBuy
- Added1 weeks ago
- Bedrooms2
- Bathrooms1
- Area862 sq. ft.
- DirectionNo Data
- Added On06 May 2024
Property Overview
Welcome to award-winning Willow Lake Campground and RV Park. This year-round site has lots to offer with many recent upgrades. Big ticket items have been addressed, bring your finishing touches and really make this gem shine! Roof is metal with a membrane completed in 2022, furnace and central air 2022, exterior doors (front patio and rear back door) 2022. Electrical panel 2018. No need to worry about filling propane tank here, this unit is heated by gas, and no monthly rentals as hot water tank is owned. Gas wall furnace, gas fireplace and gas stove... utility expenses are cost effective. Appliances are included-washer and dryer in unit, and laundry facility on site. Shed equipped with hydro. Fees are $494.30 a month which is inclusive of land lease, water, sewer, park maintenance (enjoy use of gated community, community pool, mini-putt, and playground), garbage and recycling. Parking for two vehicles and there is a visitors parking section. Flexible closing. (id:51532)
Tags
| Property Summary |
|---|
| Building |
|---|
| Land |
|---|
| Level | Rooms | Dimensions |
|---|---|---|
| Main level | 3pc Bathroom | Measurements not available |
| Bedroom | 9'5'' x 10'0'' | |
| Bedroom | 9'5'' x 10'0'' | |
| Living room | 9'5'' x 22'0'' | |
| Dining room | 9'5'' x 12'0'' | |
| Kitchen | 9'5'' x 11'5'' |
| Features | |||||
|---|---|---|---|---|---|
| Country residential | Visitor Parking | Dryer | |||
| Refrigerator | Washer | Gas stove(s) | |||
| Central air conditioning | |||||




















