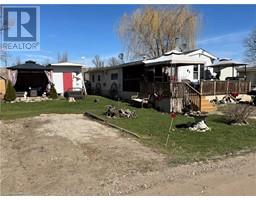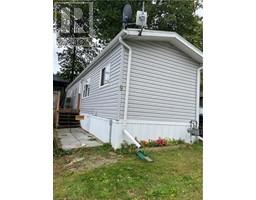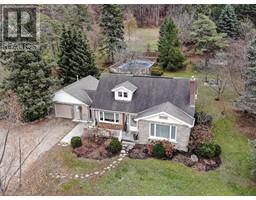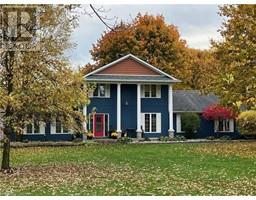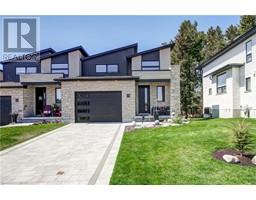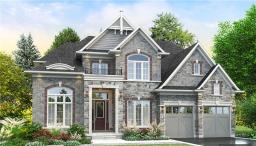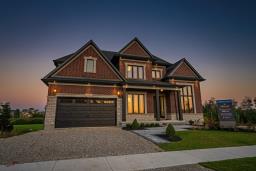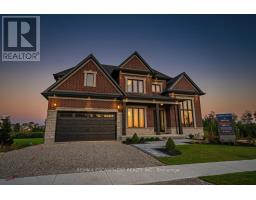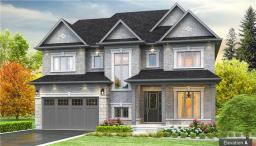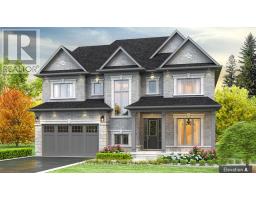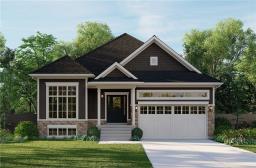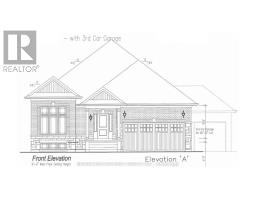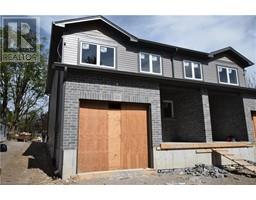714650 MIDDLETOWN Line Oxford Centre, Woodstock, Ontario, CA
Address: 714650 MIDDLETOWN Line, Woodstock, Ontario
Summary Report Property
- MKT ID40523097
- Building TypeHouse
- Property TypeSingle Family
- StatusBuy
- Added12 weeks ago
- Bedrooms4
- Bathrooms3
- Area1868 sq. ft.
- DirectionNo Data
- Added On05 Feb 2024
Property Overview
Prepare to be impressed with this beautifully updated brick ranch with double car garage and a dream shop on 0.88 acre lot in Oxford Centre. From the moment that you arrive at this property you will fall in love with all its features. This 1868 sq ft house is 3+1 bedrooms with 3 full bathrooms. The remodelled kitchen features granite counters and prep sink in the large island and quartz counters on the outer cabinets. Included S/S appliances with gas stove, built-in wall oven and microwave. Spacious eat-in kitchen style dining room with picture window views of back yard. Hardwood flooring in the living room. Primary bedroom has a 3pc ensuite with soaker tub to relax in. The 2 additional main floor bedrooms have a 4pc bathroom close by plus their is an additional 3pc bathroom off the mudroom. Welcoming entrance in the back mudroom between the double car garage and door leading towards the shop. Main floor laundry. The lower level is finished with a full second kitchen, huge bedroom, and 2 family room areas. Your home away from home is the dream shop built in 2016 is 26’x30’ with gas heater, high ceilings, floor drains and much more! The house sits on a treed lot away from the road and is backing onto picturesque views of the fields behind. Lots of room to entertain on the back deck. Additional features: Furnace 2016, all windows replaced, new well 2018, shed 2023, gas BBQ line, RV plug in behind shop, tons of parking. Easy access to the 401/403 while being in a quiet community. There are so many reasons to fall in love with this property so book your showing today! (id:51532)
Tags
| Property Summary |
|---|
| Building |
|---|
| Land |
|---|
| Level | Rooms | Dimensions |
|---|---|---|
| Basement | Den | 16'4'' x 14'2'' |
| Bedroom | 19'9'' x 14'10'' | |
| Kitchen | 15'6'' x 14'1'' | |
| Family room | 22'10'' x 14'2'' | |
| Main level | Mud room | 15'1'' x 8'2'' |
| 3pc Bathroom | Measurements not available | |
| 4pc Bathroom | Measurements not available | |
| Full bathroom | Measurements not available | |
| Bedroom | 12'0'' x 10'10'' | |
| Bedroom | 12'0'' x 10'9'' | |
| Primary Bedroom | 15'0'' x 12'2'' | |
| Dining room | 14'11'' x 11'1'' | |
| Kitchen | 14'11'' x 14'9'' | |
| Living room | 20'8'' x 15'3'' |
| Features | |||||
|---|---|---|---|---|---|
| Paved driveway | Crushed stone driveway | Country residential | |||
| Sump Pump | Automatic Garage Door Opener | Attached Garage | |||
| Detached Garage | Central Vacuum | Dishwasher | |||
| Dryer | Refrigerator | Water softener | |||
| Washer | Microwave Built-in | Gas stove(s) | |||
| Window Coverings | Garage door opener | Central air conditioning | |||




















































