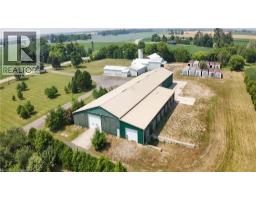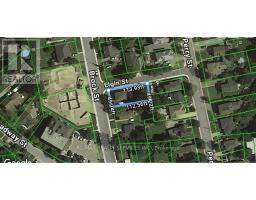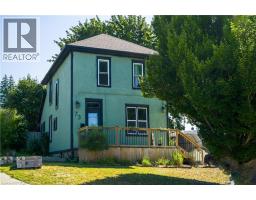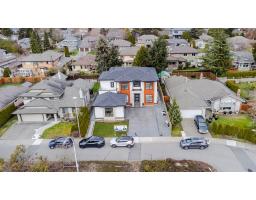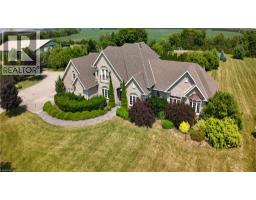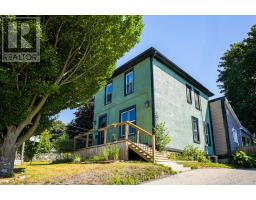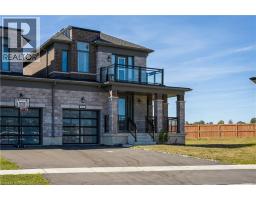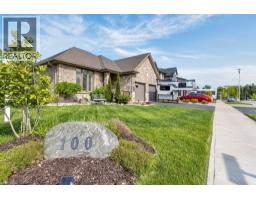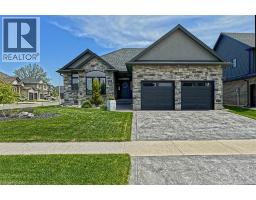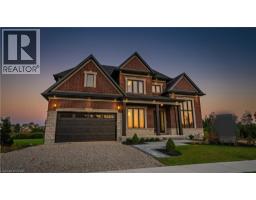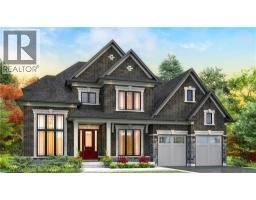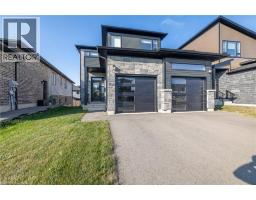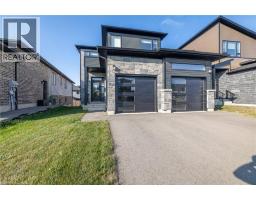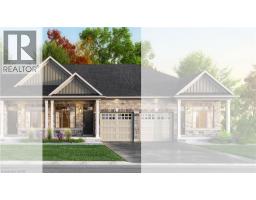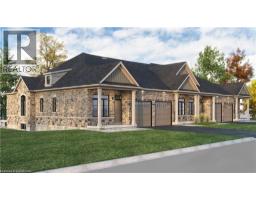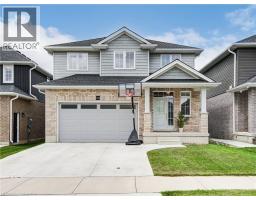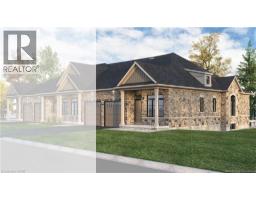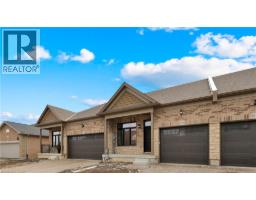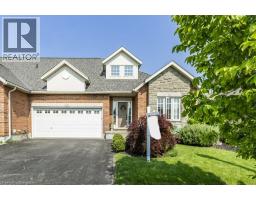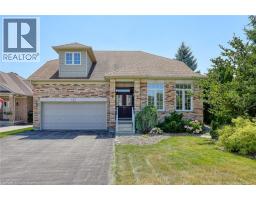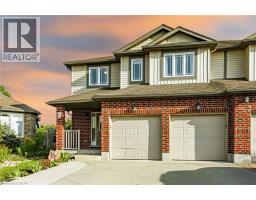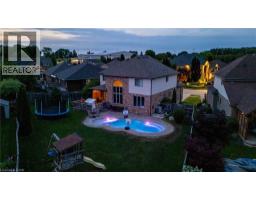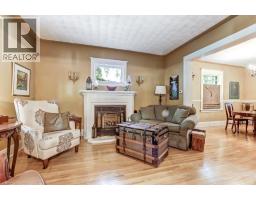73 BROCK Street Woodstock , Woodstock, Ontario, CA
Address: 73 BROCK Street, Woodstock, Ontario
Summary Report Property
- MKT ID40776073
- Building TypeHouse
- Property TypeSingle Family
- StatusBuy
- Added10 hours ago
- Bedrooms4
- Bathrooms2
- Area1400 sq. ft.
- DirectionNo Data
- Added On03 Oct 2025
Property Overview
Welcome to 73 Brock Street, Woodstock — now offered at $544,100! This charming 3+1 bedroom home with a bonus main-floor bedroom/office/guest space is perfectly located in the heart of Woodstock. A rare corner lot with abundant natural light, this property offers the best of small-town living with the convenience of being steps from downtown shops, schools, and community events. Inside, you’ll find a thoughtfully updated layout featuring bright living spaces, a practical kitchen, and comfortable bedrooms. The flexible main-floor office is ideal for working from home, running a small business, or hosting overnight guests. Step outside to a generous backyard retreat with a large deck — perfect for summer BBQs, entertaining, or enjoying peaceful evenings under the stars. With C3 Entrepreneurial Zoning, this home is not just a place to live, but an investment in future potential — whether for personal use, small business, or long-term growth. ? Key Features: 3 Bedrooms + Bonus Office/Guest Room 1.5 Bathrooms Spacious Corner Lot with Large Deck Natural Light Throughout Walk to Downtown, Schools & Parades C3 Zoning – Flexible Live/Work Potential This is more than a house — it’s an opportunity to build your lifestyle in one of Woodstock’s most walkable and connected locations. Don’t miss the chance to make 73 Brock Street yours! (id:51532)
Tags
| Property Summary |
|---|
| Building |
|---|
| Land |
|---|
| Level | Rooms | Dimensions |
|---|---|---|
| Second level | 3pc Bathroom | 7'4'' x 6'5'' |
| Primary Bedroom | 11'10'' x 15'4'' | |
| Bedroom | 9'4'' x 9'2'' | |
| Bedroom | 10'5'' x 9'3'' | |
| Main level | Porch | 32'6'' x 10'6'' |
| 2pc Bathroom | 5'8'' x 3'2'' | |
| Pantry | 6'2'' x 6'1'' | |
| Bedroom | 8'5'' x 10'3'' | |
| Living room | 12'4'' x 11'5'' | |
| Dining room | 14'6'' x 10'8'' | |
| Den | 10'3'' x 5'5'' | |
| Kitchen | 16'8'' x 11'0'' |
| Features | |||||
|---|---|---|---|---|---|
| Detached Garage | Dishwasher | Refrigerator | |||
| Stove | Water softener | Washer | |||
| Window Coverings | Central air conditioning | ||||



















































