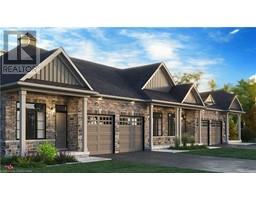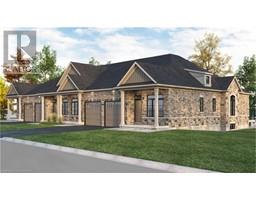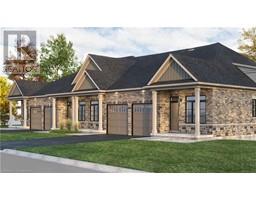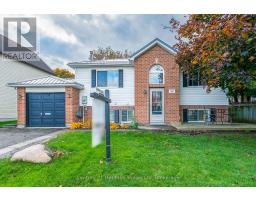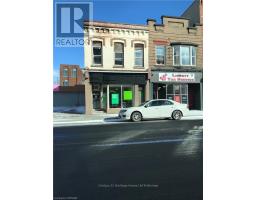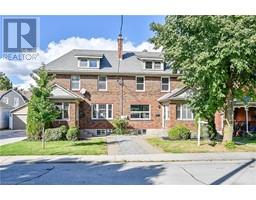914 SOBESKI AVENUE Avenue Woodstock - North, Woodstock, Ontario, CA
Address: 914 SOBESKI AVENUE Avenue, Woodstock, Ontario
Summary Report Property
- MKT ID40721324
- Building TypeRow / Townhouse
- Property TypeSingle Family
- StatusBuy
- Added1 weeks ago
- Bedrooms4
- Bathrooms3
- Area2355 sq. ft.
- DirectionNo Data
- Added On25 Apr 2025
Property Overview
Investor’s Gem & First-Time Buyer’s Dream! Turnkey Treasure at 914 Sobeski Ave, Woodstock East Facing— Stylish 4-Bedroom End Unit Townhome | 2,355 Sq. Ft. (MPAC) | Built 2022 Why Rent When You Can Own Or Rent Out and Cash Flow! This modern, garage-only linked end-unit townhome is your opportunity to step into the real estate market with confidence. Whether you’re a savvy investor eyeing strong rental income potential, or a first-time buyer tired of bidding wars and fixer-uppers. 914 Sobeski is the smart move. Property Highlights: Rare End Unit = More Privacy, More Light, More Yard 4 Bedrooms & 2.5 Bathrooms, Spacious layout perfect for tenants or families Open-Concept Main Floor with 9-ft ceilings and abundant natural light Upper-Level Laundry = Total Convenience Chef-Inspired Kitchen with island & stainless steel appliances Spacious Side & Backyard ideal for kids, pets, or BBQs (GAS LINE INSTALLED) Attached Garage with door to Mud Room + Driveway Parking Custom Zebra Blinds Main & Top Level. Location Perks: Steps from Plaza, Parks, and Trails Minutes to Highways 401 & 403 Easy commute to London, Kitchener, GTA Near Pittock Conservation Area Ideal mix of nature & city life Ideal For: Young professionals tired of renting Real estate investors looking for cash flow-ready units Growing families wanting more space at a better price, perfect time to upgrade! Investor Insights: Still under Tarion Warranty High-demand neighborhood with strong rental potential 200 Amp Electrical Panel In Law Suite or Basement Rental Potential Low-maintenance, modern build = peace of mind + better ROI Whether you're building your investment portfolio or buying your very first home, 914 Sobeski Ave delivers unmatched value, lifestyle, and future upside. (id:51532)
Tags
| Property Summary |
|---|
| Building |
|---|
| Land |
|---|
| Level | Rooms | Dimensions |
|---|---|---|
| Second level | 5pc Bathroom | 10'7'' x 5'4'' |
| 5pc Bathroom | 14'11'' x 5'4'' | |
| Laundry room | 8'1'' x 5'7'' | |
| Bedroom | 15'3'' x 8'8'' | |
| Bedroom | 12'3'' x 9'1'' | |
| Bedroom | 11'2'' x 8'11'' | |
| Primary Bedroom | 12'5'' x 15'5'' | |
| Main level | 2pc Bathroom | 4'11'' x 4'11'' |
| Kitchen | 10'8'' x 9'1'' | |
| Breakfast | 9'6'' x 9'1'' | |
| Dining room | 16'9'' x 9'0'' | |
| Living room | 18'2'' x 11'11'' |
| Features | |||||
|---|---|---|---|---|---|
| Corner Site | Attached Garage | Dishwasher | |||
| Dryer | Refrigerator | Stove | |||
| Washer | Hood Fan | Central air conditioning | |||












