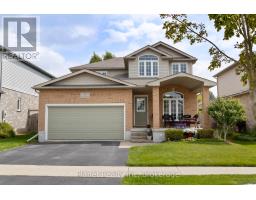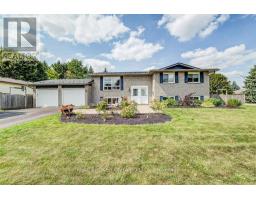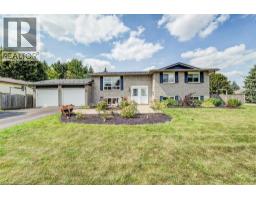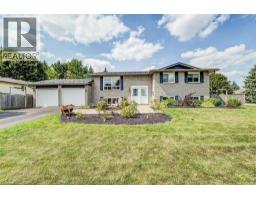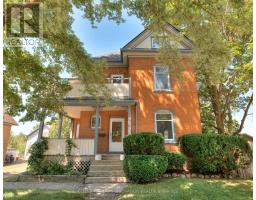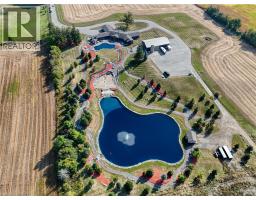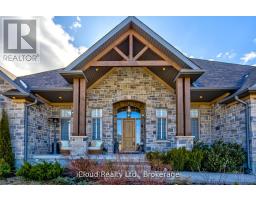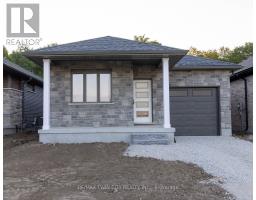69 MIRANDA PATH, Woolwich, Ontario, CA
Address: 69 MIRANDA PATH, Woolwich, Ontario
Summary Report Property
- MKT IDX12425467
- Building TypeHouse
- Property TypeSingle Family
- StatusBuy
- Added1 days ago
- Bedrooms3
- Bathrooms3
- Area1500 sq. ft.
- DirectionNo Data
- Added On25 Sep 2025
Property Overview
Welcome to 69 Miranda Path, Elmira. Step into this modern 3-bedroom, 3-bathroom home, built in 2023, offering a perfect combination of style, function, and comfort. The bright open-concept main floor features 9 foot ceilings, a sleek kitchen with stainless steel appliances, quartz countertops, and a spacious island overlooking the dining and living areas ideal for entertaining or family gatherings. Upstairs, you'll find three generously sized bedrooms, each complete with its own walk-in closet, providing exceptional storage and a touch of luxury. The primary suite includes a private ensuite for ultimate convenience. The unfinished basement offers endless potential for customization with expansive windows and bathroom rough-in. Whether you envision a rec room, home office, or additional bedroom. Outside, enjoy a private backyard with new deck. Located in a growing, family-friendly community, close to schools, parks, golf, trails, and local amenities, this nearly new home is truly move-in ready. (id:51532)
Tags
| Property Summary |
|---|
| Building |
|---|
| Land |
|---|
| Level | Rooms | Dimensions |
|---|---|---|
| Second level | Primary Bedroom | 4.32 m x 4.54 m |
| Bedroom 2 | 4.68 m x 3.47 m | |
| Bedroom 3 | 3.2 m x 3.84 m | |
| Bathroom | 3.14 m x 1.94 m | |
| Basement | Other | 7.27 m x 12.54 m |
| Ground level | Living room | 4.36 m x 4.26 m |
| Dining room | 3.02 m x 3.32 m | |
| Kitchen | 3.77 m x 3.43 m | |
| Laundry room | 2.15 m x 1.77 m | |
| Foyer | 2.2 m x 2.75 m |
| Features | |||||
|---|---|---|---|---|---|
| Sump Pump | Attached Garage | Garage | |||
| Dryer | Microwave | Stove | |||
| Washer | Whirlpool | Refrigerator | |||
| Central air conditioning | Air exchanger | ||||







































