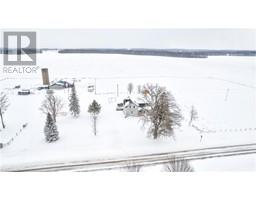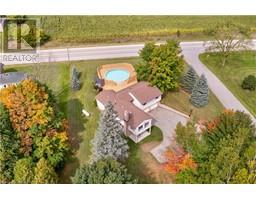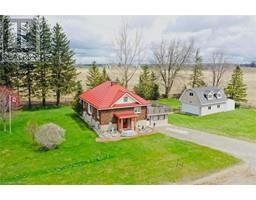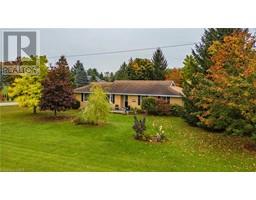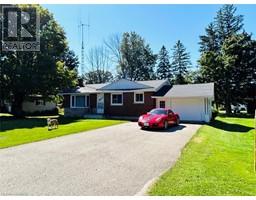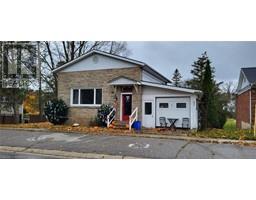1041 ANN Street Howick Twp, Wroxeter, Ontario, CA
Address: 1041 ANN Street, Wroxeter, Ontario
Summary Report Property
- MKT ID40539722
- Building TypeHouse
- Property TypeSingle Family
- StatusBuy
- Added10 weeks ago
- Bedrooms3
- Bathrooms2
- Area1314 sq. ft.
- DirectionNo Data
- Added On15 Feb 2024
Property Overview
Welcome to your dream home nestled in nature's embrace! This modern bungalow boasts comfort and thoughtful design, with its 3 bedrooms and 2 bathrooms, providing ample space for you and your family to thrive. As you step inside, you're greeted by an open concept layout of the front foyer, living room, dining room and the warm embrace of a custom-designed kitchen, complete with an inviting island and sleek quartz countertops. The master bedroom with its spacious layout, boasting a large walk-in closet and an ensuite bathroom for your utmost convenience and privacy. Downstairs you'll discover a basement brimming with potential. Plumbed in for an additional bathroom and kitchen, with a separate entrance through the garage, this space offers endless possibilities. Whether you envision a cozy rental suite, a recreational area, or a home office, the choice is yours. Outside, the property is adorned with an abundance of nature's finest, with mature black walnut trees providing shade and serenity - and only a 5 minute walk to rivers, trails and pond. Enjoy small town living while only living 20 minutes from Listowel and Wingham. Don't miss your chance to call this home. Schedule a viewing today and embark on a journey to a life of comfort, convenience, and natural beauty. (id:51532)
Tags
| Property Summary |
|---|
| Building |
|---|
| Land |
|---|
| Level | Rooms | Dimensions |
|---|---|---|
| Basement | Other | Measurements not available |
| Main level | Laundry room | 8'0'' x 10'0'' |
| 4pc Bathroom | 7'2'' x 8'5'' | |
| Bedroom | 10'11'' x 10'11'' | |
| Bedroom | 10'9'' x 10'11'' | |
| Full bathroom | 6'7'' x 6'1'' | |
| Primary Bedroom | 11'0'' x 12'3'' | |
| Living room | 12'10'' x 21'2'' | |
| Dining room | 9'11'' x 10'1'' | |
| Kitchen | 9'11'' x 10'8'' |
| Features | |||||
|---|---|---|---|---|---|
| Attached Garage | Dishwasher | Dryer | |||
| Refrigerator | Stove | Water softener | |||
| Washer | Microwave Built-in | Central air conditioning | |||




































