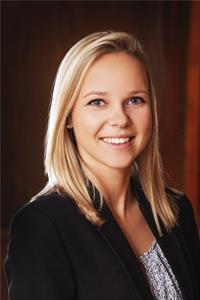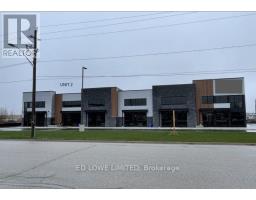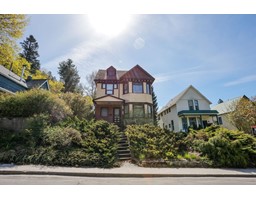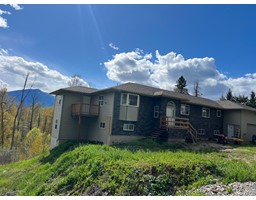5138 ELSIE-HOLMES ROAD, Wynndel, British Columbia, CA
Address: 5138 ELSIE-HOLMES ROAD, Wynndel, British Columbia
Summary Report Property
- MKT ID2476661
- Building TypeHouse
- Property TypeSingle Family
- StatusBuy
- Added2 weeks ago
- Bedrooms3
- Bathrooms3
- Area4494 sq. ft.
- DirectionNo Data
- Added On03 May 2024
Property Overview
Discover your spacious retreat in Wynndel, BC! This property features 4 bedrooms (plus 2 unfinished in the suite) and 4 bathrooms, providing ample space for living and hosting. What makes this property special is its dual zoning--both commercial and residential--offering you the chance to run a business right from home. The 3-bay garage is perfect for RV storage, complete with heated floors, heated snow melt hydrolic lines and an unfinished loft for extra space. With 400 amps servicing the property, all your power needs are covered. The property features upgrades including all new electrical, all new plumbing, high efficiency heat pump, high efficiency gas furnace, uv water filtration system, bathroom, flooring and an unfinished 2 bedroom, 1 bath suite waiting for your final touch. Outside, enjoy tiered landscaping with 100 amp electrical service to facilitate potenital outdoor argicultural ventures, or additional out buildings. The large concrete-reinforced deck provides the perfect spot for relaxing or entertaining with space for a potenital hot tub. Inside, Brazilian tigerwood hardwood floors add luxury, while a Blazeking wood stove in the downstairs rec room provides warmth to the entire house. This property combines comfort, style, and potential for commercial ventures. Your dream home and business all in one! Don't miss this unique opportunity - Book your viewing today. (id:51532)
Tags
| Property Summary |
|---|
| Building |
|---|
| Level | Rooms | Dimensions |
|---|---|---|
| Above | Bedroom | 10'3 x 13 |
| Kitchen | 19'11 x 12'5 | |
| Living room | 21'11 x 19'8 | |
| Partial bathroom | Measurements not available | |
| Dining room | 19'8 x 12'5 | |
| Full bathroom | Measurements not available | |
| Primary Bedroom | 21 x 11'6 | |
| Ensuite | Measurements not available | |
| Main level | Bedroom | 11'10 x 14'7 |
| Media | 12'9 x 33'11 | |
| Pantry | 9'9 x 15'8 | |
| Recreation room | 22'7 x 16'5 | |
| Laundry room | 11'7 x 20'6 | |
| Balcony | 25 x 55 |
| Features | |||||
|---|---|---|---|---|---|
| Private setting | Hobby farm | Flat site | |||
| Other | Balcony | Level | |||
| Dryer | Refrigerator | Washer | |||
| Dishwasher | Stove | Unknown | |||
| Heat Pump | Storage - Locker | Balconies | |||
















































