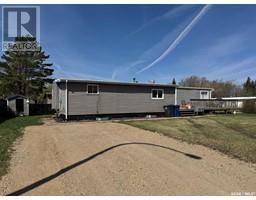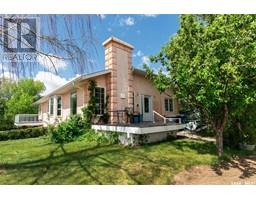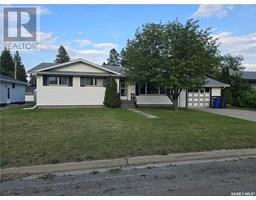404 9th STREET E, Wynyard, Saskatchewan, CA
Address: 404 9th STREET E, Wynyard, Saskatchewan
Summary Report Property
- MKT IDSK002959
- Building TypeHouse
- Property TypeSingle Family
- StatusBuy
- Added12 hours ago
- Bedrooms4
- Bathrooms2
- Area1040 sq. ft.
- DirectionNo Data
- Added On25 Aug 2025
Property Overview
Imagine waking up to sunshine pouring through the windows, kids giggling as they race across the street to the park, and your coffee brewing in a sleek, updated kitchen. Welcome to 404 9th Street East in Wynyard — a bright, cheerful home that’s ready to grow with you. With three main floor bedrooms, a fresh modern bath, and laundry right where you need it (no more basement trips!), this place makes life easy. You’ll love the new flooring, stylish crown moulding, and the kind of vibe that just feels like home. The basement is partially finished, offering even more room to hang — with a finished bedroom, living space, another bathroom, and tons of storage. Toss in a fenced yard, a single detached garage, and composite decking just waiting to be turned into your dream hangout spot... and you’ve found your happily ever after (with a backyard). (id:51532)
Tags
| Property Summary |
|---|
| Building |
|---|
| Land |
|---|
| Level | Rooms | Dimensions |
|---|---|---|
| Basement | Living room | 26 ft ,2 in x 10 ft ,10 in |
| Other | 19 ft ,10 in x 11 ft ,6 in | |
| Bedroom | 12 ft ,9 in x 11 ft ,1 in | |
| Storage | 5 ft ,4 in x 6 ft ,2 in | |
| 3pc Bathroom | 5 ft ,6 in x 7 ft ,8 in | |
| Main level | Kitchen | 16 ft ,5 in x 11 ft ,6 in |
| Living room | 13 ft ,4 in x 13 ft | |
| Bedroom | 8 ft ,1 in x 9 ft ,9 in | |
| 4pc Bathroom | 7 ft x 6 ft ,3 in | |
| Bedroom | 11 ft ,5 in x 11 ft ,9 in | |
| Bedroom | 11 ft ,5 in x 8 ft ,2 in | |
| Other | 6 ft ,5 in x 7 ft ,1 in |
| Features | |||||
|---|---|---|---|---|---|
| Treed | Sump Pump | Detached Garage | |||
| Parking Space(s)(2) | Washer | Refrigerator | |||
| Dishwasher | Dryer | Microwave | |||
| Freezer | Window Coverings | Garage door opener remote(s) | |||
| Storage Shed | Stove | Central air conditioning | |||
















































